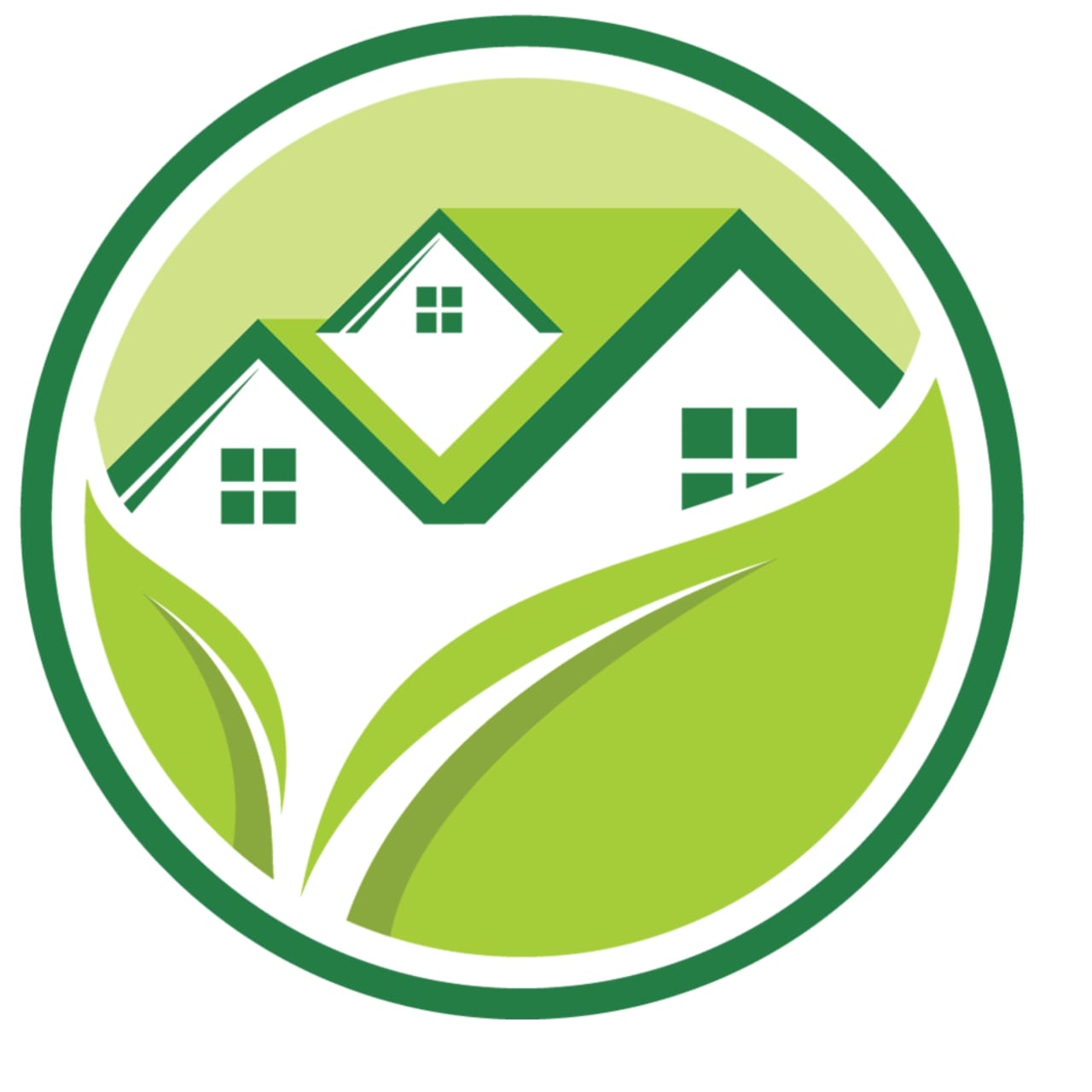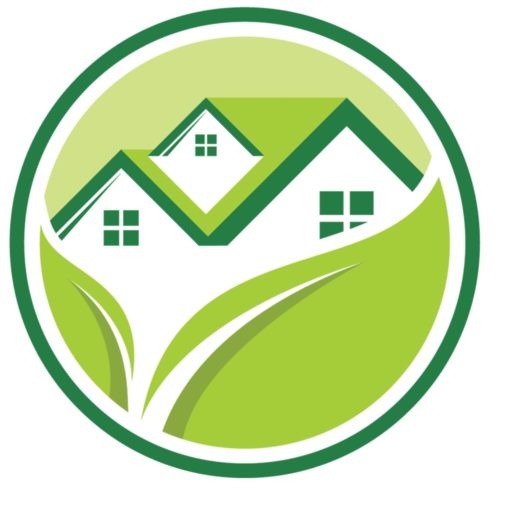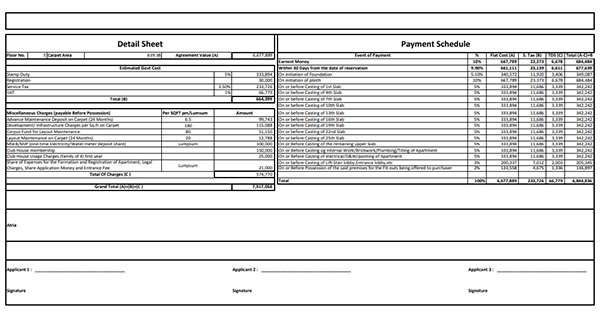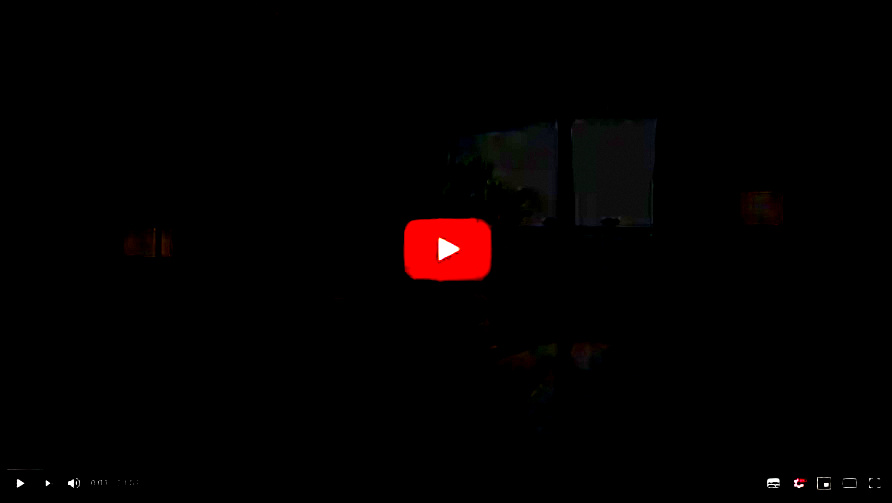Project Highlights
- Flora – The Ready Clubhouse
- Community surrounded by huge number of trees & diverse bird species
- Ready Landscaped Central Garden with Recreations & Relaxations
- Upcoming Green Park with Landscaped Leisure Avenues
- Situated at the Foothills of Sahyadri with Green Environs
- Just 5 Mins. walk away from upcoming Metro Station
- MahaRERA No : P52100004906.

Book Site Visit Today
The Cliff Garden Amenities
Book site Visit TodayAbout Project
- TCG Real Estate has meticulously built the residential project, Vornado The Cliff Garden at Maan, Pune.
- The Cliff Garden project presents 1 BHK and 2 BHK apartments with the unit size range from 437 square foot to 584 square foot.
- At Vornado The Cliff Garden, living can only be a joyous experience.
- There is a clubhouse, children’s play area, swimming pool and gymnasium studded with the latest equipment to help you to stay fit.
- Senior citizens can relax in a dedicated sit-out area.
- Apart from car parking facility for the residents, visitors can also park their cars within the gated community.
- Connectivity via road and rail is easy with numerous buses plying to and fro.
- TCG Real Estate presents VC Homes at The Cliff Garden.
- From ensuring all lights are off when you leave home, to answering your child’s curiosity, to pre-cooling your bedroom before your snooze-time, these smart residences add comfort to your life with the power of your voice.
-
The Cliff Garden floor plans are very well designed to have optimal space utilisation, plenty of natural light seeping-in throughout each of these living spaces which are detailed blend of artistic taste and service.
-
Featuring a perfect blend of luxury with class the project comprises of 1 and 2 BHK units The Cliff Garden flats are an ensemble of luxury and grace.
-
The super areas of 1 BHK units range from about 378 sq. ft. to 675 sq. ft. which define the luxurious living spaces this project has to offer.
-
Set in the verdant greens of this project, these living spaces convey an essence of luxury and comfort which is best displayed in the The Cliff Garden photos.
-
Prime recreational amenities include jogging and strolling track, swimming pool, gymnasium and meditation area to name a few.
-
The locality is well connected to most of the basic as well as advanced necessities which is an added advantage which thereby Ashwini Hospital, Finix Mall, Pawar Public School, The New Dale English Medium School, Mount Litera Zee School Hinjewadi (CBSE) and Vedanta Clinic are all located within close proximity of this locality.
-
Endorsed with plenty of notable reviews The Cliff Garden, is the best place to invest in and be rest assured for life.
Project Highlights
- Situated at a prime location of Hinjewadi, TCG The Cliff Garden is a meticulously designed project of Pune.
- The residential units in TCG The Cliff Garden are available in the range of Rs. 39. 0 Lac – 73. 7 Lac.
- It is spread out over a large area of 8 Acre.
- This project has a total of 672 units.
- It is a beautifully constructed Residential property that is sure to please you.
- This skillfully crafted project has Under Construction units.
- The project boasts of a range of configurations viz Flat which are charming, yet durable.
- The property offers units in different configurations and sizes as 2 BHK Flat (665. 0 Sq. Ft. – 742. 0 Sq. Ft. ), 1 BHK Flat (461. 0 Sq. Ft. – 461. 0 Sq. Ft. ).
- There are a total of 6 towers in this well-designed site, each with its own number of benefits.
- The project’s official launch date is 01 May 2017. The possession date of this project is 01 December 2022.
- TCG The Cliff Garden’s commencement certificate has been granted.
- The occupancy certificate of the project not granted, so you can be rest assured.
- TCG The Cliff Garden project was created by the well-known developer TCG Real Estate.
- Providing a great living experience, TCG The Cliff Garden provides best in class amenities such as Power Back Up, Kids Play Area, Earth quake resistant, Jogging and Strolling Track, RO Water System, Fire Fighting Equipment, Lift, Reserved Parking, Gymnasium, Swimming Pool.
- Planning to invest in this exclusive property? You can visit the property at Phase 3, Hinjewadi Rajiv Gandhi Infotech Park Maan Road, Hinjawadi, Pune, Maharashtra.
- The project is located at one of the most sought after pin codes that is 411057. At TCG The Cliff Garden, a quality living is guaranteed by modern amenities and healthy surroundings.
- Floor plans are the perfect way to understand how the spaces/rooms of TCG The Cliff Garden are structured and help provide a clear picture of the house layout.
- At TCG The Cliff Garden you can choose from 2 configurations that are available in 3 types of floor plans or layouts.
- The aesthetically designed 2 BHK Flat is offered in attractive sizes like 665 and 742 sq. ft super area.
- In 1 BHK Flat you will get floor plans in sizes of 461 sq. ft super area.
- Well-appointed bathrooms and balconies with a view are part of these units.
Project Features
AMPLE NATURAL DAY LIGHT
- Almost 80% of homes receive good day light. 80% of Balconies get direct Sunlight without obstruction. All homes have maximum access to sunlight, as they have East-West orientation.
BETTER VENTILATION
- All homes have two times better natural ventilation.
VASTU COMPLIANT
- All homes are designed to optimise good energies & offer positivity.
BETTER WIND FLOW
- 50% of the homes are designed to allow cool winds from the West . The other 50% get the benefit of East Winds.
COOLER
- TCG Cliff Garden is 2°C cooler than Central Pune.
QUIETER
- Experience a 20% quieter community.
BETTER AIR QUALITY
- Hills with lush green trees ensure more oxygen.
COOLER MICRO-CLIMATE
- OD The community is in close proximity to a vegetated hillock providing a cooler micro-climate.
Project Specification
The Cliff Garden Home
- Video door phone
- Provision for inverter, internet, DTH, etc
- Provision for washing machine
- Aluminum sliding windows
- Safety grill for windows
- Mosquito net for windows & balcony sliding doors
- Vitrified tiles for flooring
- Pre-laminated door and door frames
- Oil bound distemper paint for walls
- Granite window sills
The Cliff Garden Essential Elements
- Grand entrance plaza
- Power back-up for common areas
- Stretcher lift
- Anti-termite treatment
- Directory at ground floor lobby
- Name plates on main door
- Letter boxes at ground floor lobby
- Washrooms for drivers and servants
The Cliff Garden Kitchen
- Granite kitchen platform with stainless steel sink
- Provision for exhaust fan
- Provision for water purifier
- Centralized LPG
- Gas leak detector
- Living, Dining & Bedrooms
- TV point
- Telephone point
- One wall painted in darker shade
- Provision for split air conditioner in master bedroom
The Cliff Garden Toilets
- Single lever hot & cold mixer with overhead shower
- Wall mounted commode
- Provison for geyser
- Provison for exhaust fan
- Pest prevention trap
The Cliff Garden APARTMENT
- Provision for inverter in each apartment
- Oil bound distemper paint
- Vitrified tiles for flooring
The Cliff Garden LIVING AND DINING
- Main door: Pre laminated flush door
- Good quality fixtures and fittings
- Aluminium sliding doors and windows
- Mosquito net for windows
- Security grills for windows
- TV point in living room
- Telephone point in living room
- MS railing in balcony
The Cliff Garden BEDROOMS
- Pre laminated flush door G
- ood quality fixtures and fittings
- Powder coated aluminium sliding windows
- Mosquito net for windows
- Safety grills for windows
- TV point Provision for split air conditioner in master bedroom
Project Amenities
- Jogging and Strolling Track
- Cycling & Jogging Track
- Power Back Up
- Swimming Pool
- Lift
- Security
- Reserved Parking
- Service/Goods Lift
- Intercom Facility
- Gymnasium
- Indoor Games Room
- Rain Water Harvesting
- RO Water System
- Water Storage
- Multipurpose Courts
- Vaastu Compliant
- Earth quake resistant
- CCTV Camera
- Event Space & Amphitheatre
- Fire Fighting Equipment
Project Plus Points
- The locale is home to Rajiv Gandhi IT Park, Embassy Techzone, Quadron Business Park and Qubix SEZ Blueridge
- Hinjewadi is an emerging micro-market in Pune offering ample 2 BHK residential apartments at mid-income rates
- Enjoys smooth inter and intracity connectivity via Mumbai-Pune Expressway, also known as NH-48
- Relatively affordable rentals and presence of several IT hubs drive demand for accommodations on rent in Hinjewadi
- Real estate players, such as Kolte Patil Developers, Paranjape Schemes & VTP Realty, offer housing projects in the area
- Pune International Airport is about 25 Km from the area via Hinjewadi-Aundh road
- About 9 km from Chinchwad Railway Station, while Pune Junction Railway Station is 19 km away only
- Life Tree, Sanjeevani Multispeciality and Surya Mother & Child Care hospitals ensure good medical infrastructure
- Marunji Road, Hinjewadi-Aundh Road, Maan Road and Dange Chowk Road are key roads in Hinjewadi
- The International Institute of Information Technology and Symbiosis Institute of International Business are in proximity
- Host to luxury hotel chains such as Vivanta, Holiday INN, Hyatt and Lemon Tree
- Blue Ridge Public, The Good Samaritan, Rahul International, VIBGYOR High & Mount Litera schools are present in Hinjewadi
About Developer
- TCG Real Estate, a company of The Chatterjee Group (TCG), is a commercial real estate development, financing and investment company.
- In keeping with the Group eminence of being India pioneer private equity firm, TCG Real Estate is bound by professional norms in developing and maintaining a portfolio of top-of-the-line commercial properties, targeted especially at the top corporate, IT/ITes, Biotechnology, Multinational and Blue Chip companies.
- The company develops and acquires projects along various lines – speculative and built-to-suit basis as well as third party rental generating assets.
- Established in 1996, TCG Real Estate, in a short span, has packed in significant and highly prestigious projects in its portfolio.
- It is also the holding company of all real estate investments made by the Chatterjee Group.
- The synergy and backing for the company stems from the Chatterjee Group that is internationally reputed for its performance in generating significant capital appreciation through long term strategic investments,both in the private and public sectors.
- The Group has consolidated its base over the years through investments in key sectors of petrochemicals, software, life sciences, real estate, financial and information technology services.
About The Cliff Garden
- Overlooking lush green spaces of Hinjewadi, TCG The Cliff Garden is a thoughtfully designed residential project by TCG Real Estate, at Phase-3 Hinjewadi, Pune.
- The project offers meticulously designed 1 BHK and 2 BHK apartments, matching the requirements of today’s homebuyers.
- Offering residential units, TCG The Cliff Garden is an affordable residential project.
- TCG The Cliff Garden boasts of 2 residential towers.
- More to life. More to smiles.
- The Cliff Garden premise is designed thoughtfully to provide facilities that can make your life easy and convenient.
- Be it the daily essentials like grocery, laundromat or once in a while essentials like Ambulance Service.
- The Cliff Garden is ready to serve you.
- The Smiling Scenario
- The Cliff Garden leaves ample room for smiles to blossom.
- The birthplace of smiles – Right at the heart of Hinjawadi IT park.
- Away from the hustle-bustle, yet in the close proximity to the renowned IT giants and proposed Metro Station in Hinjawadi Phase Sand well connected with the major city hubs, the location is absolutely ideal.
- Adjacent to hills, the place is embraced by the picturesque surrounding and it’s all set to create smiles that last foreverl
- Convenient location
- The Cliff Garden is conveniently located at Hinjewadi to provide unmatched connectivity from all the important landmarks and places of everyday utility such as various well known hospitals, educational institutions, departmental stores, commercial shops, 24×7 pharmacy, parks, banks & ATMs, entertainment spots, recreational centres and so on.
What’s great here!
- Marunji Road, Hinjewadi-Aundh Road, Maan Road and Dange Chowk Road are key roads in Hinjewadi
- Real estate players, such as Kolte Patil Developers, Paranjape Schemes & VTP Realty, offer housing projects in the area
- The International Institute of Information Technology and Symbiosis Institute of International Business are in proximity
- About 9 km from Chinchwad Railway Station, while Pune Junction Railway Station is 19 km away only
- Blue Ridge Public, The Good Samaritan, Rahul International, VIBGYOR High & Mount Litera schools are present in Hinjewadi
- Life Tree, Sanjeevani Multispeciality and Surya Mother & Child Care hospitals ensure good medical infrastructure
- Pune International Airport is about 25 Km from the area via Hinjewadi-Aundh road
- Host to luxury hotel chains such as Vivanta, Holiday INN, Hyatt and Lemon Tree
- Hinjewadi is an emerging micro-market in Pune offering ample 2 BHK residential apartments at mid-income rates
- The locale is home to Rajiv Gandhi IT Park, Embassy Techzone, Quadron
- Business Park and Qubix SEZ Blueridge
- Enjoys smooth inter and intracity connectivity via Mumbai-Pune
- Expressway, also known as NH-48
- Relatively affordable rentals and presence of several IT hubs drive demand for accommodations on rent in Hinjewadi
- Upcoming Developments
- Planned Mhalunge-Mann Township, near Hinjewadi IT Park, is likely to boost the overall liveability quotient in Hinjewadi
- Three dedicated metro stations on the Line-3 of Pune Metro would connect Hinjewadi to Baner, Shivaji Nagar & Civil Court
- The planned multimodal transit hub in Balewadi (8 km) is anticipated to enhance transport facilities in Hinjewadi
- Upcoming Phoenix Mall in Wakad is expected to provide upscale shopping options to the residents within 4 km
New developments
- Access to prominent malls
- Up-mid market properties available
- New road at Hinjawadi phase 2 construction-The new road, according to the PMRDA team working on the project, will come from Wipro Circle and go to Wipro phase 2 via Global e-Homes
- The road will be 1.8 km long and 18 metre wide
- Metro line 3 between Hinjawadi and Shivajinagar for seamless connectivity to Pune has started
What is good in Hinjewadi
- App based cab services and shared shuttle transportations services has risen making intra citycommute a breeze
- Pune Mubai expressway proximity to pune mubai highway quick gateway from the city, free flowing traffic and a fast paced connection with the financial capital of our country
- Hinjawadi residentials are facing a lot of problem of road potholes
Since it is a semi posche area law and order is maintained - The area is well-lit with street lights
- Hinjawadi Police stationis present at Rajeev Gandhi IT park
- PCMC garden maintained by municipal corporation of PimpriChichanwad
- A waste disposal unit is in process of setting up in Hinjawadi or nearby
- No recent complaints regarding water supply have been registered by the residents
- The prices of residential properties is increasing every year keeping house owners in profit
- Rajiv Gandhi Infotech Park spread across 3 phases
- NH 2 connecting Mumbai and Bengaluru is in close proximity
About Hinjewadi
- Location Overview
Located in north-western outskirts of Pune, Hinjewadi is a prominent employment hub situated 19 km from the city centre. - It has also emerged as a residential locality comprising large township projects.
- The locality is placed at Mumbai Highway (NH-48) and is closely connected to Wakad, Baner, Tathawade and Balewadi.
- It majorly hosts a mix of completed as well as under-construction multi-storey apartment projects.
- Key residential projects here are Kolte Patil Life Republic, Paranjape Blue Ridge, Xrbia Hinjewadi Township, Godrej 24, Kasturi Eon Homes and Megapolis Splendour.
- Physical infrastructure
- The locality is connected with other prominent areas of Pune through Hinjewadi-Aundh Road, Mumbai Highway (NH-48) and Dange Chowk Road.
- The buses operated by Pune Mahanagar Parivahan Mahamandal Limited (PMPML) offers a convenient medium of public transportation within the city. Also, Pune Junction Railway Station (20 km) and Pune International Airport (26 km) can be reached in about an hour.
- Moreover, the 23.3 km planned metro Line 3 (Hinjewadi Phase III – Civil Court) is expected to boost Hinjewadi’s connectivity within the city.
Social & retail infra - Hinjewadi comprises decent amenities in the form of schools, hospitals, shopping centres, malls, eateries and banks.
- Various residential township projects has their own shopping complexes.
Other retail avenues nearby are Xion Mall, Fountain Market, Vision One Mall, DMart Hinjewadi, etc. - Several reputed schools and hospitals in the vicinity are Mahindra International School, VIBGYOR High School, Blue Ridge Public School, Akshara International School,Ruby Hall Clinic and Lifepoint Multispecialty Hospital.
- Nearby employment hubs
- Hinjewadi is a key job hub that hosts Rajiv Gandhi Infotech Park spread across 3 phases.
- It comprises several business parks and corporate campuses having offices of major IT/ITeS & BPO entities, along with some automotive and biotechnology companies.
- Some key companies having presence here are Infosys, Cognizant, Wipro Technologies, Capgemini, Tata Consultancy Services, Cognizant and Synechron Technologies.Source : Magicbricks Research
- Hinjewadi is a mid segment locality situated in the western part of Pune.
- The pincode of this locality is 411057.
- This locality is near Hinjewadi Phase 1, Wakadkar Wasti and Bhumkar Nagar.
- This locality has 1000+ properties to buy and 700+ properties to rent.
- The residents of Hinjewadi rated this locality at 4/5 in terms of connectivity, whereas for safety, they rated it 4/5.
Connectivity
Connectivity
- Wakad chowk metro station connects Hinjewadi to rest of the city.
Infrastructure - Hinjawadi Hospital, Ashirwad Hospital Pune, Sanjeevani Hospital are the popular medical centres nearby.
- I2IT engineering college ensures good education infrastructure in the locality.
- Residents also enjoy access to leading recreational hubs such as E-Square Xion.
Investment insights to Buy
- The average weighted price of Apartments in Hinjewadi is ₹ 7000.0/- per square feet.
- Average price of apartments in the Hinjewadi has seen a movement of 8.2% in the last one year.
- Residential societies in this locality that managed seeing the prices going upwards included Sagar Accord at 23.4% YOY, Kohinoor Coral at 16.2%
- YOY, Godrej Elements at 16.0% YOY.
- Real estate buyers can also consider nearby areas, such as Hinjewadi Phase 1, Bhumkar Nagar, Wakadkar Wasti, Kemse Vasti in the same budget segment.
Rental Insights
- The average monthly range to rent a flat in Hinjewadi is ₹12400-28300.
- Paranjape Blue Ridge, Kolte Patil Life Republic and Xrbia Hinjewadi are the most popular housing societies that the tenants can explore in Hinjewadi.
- There are 90+ affordable properties with rental value < ₹16000/month,
- 250+ mid-segment properties with rent starting from ₹ 16000-
- 20000/month and 450+ premium properties with rent > ₹20000/month.
FAQ
Q. What type of locality is Hinjewadi, Pune?
- If you are considering buying a property in Hinjewadi, you should know that it is a Mid Segment locality with average prices around Rs 7000.0.
Q. What is the average price per square feet in Hinjewadi, Pune?
- The average price per square feet in Hinjewadi is Rs. 7000.0.
Q. Which are the nearby schools in Hinjewadi?
- Nearby schools in Hinjewadi are I2IT Hope Foundation’s Engineering College, I2IT engineering college, Crimson Anisha Global School, Moze College, Orchids The International School Tathawade.
Q. Which are the nearby hospitals in Hinjewadi?
- Nearby hospitals in Hinjewadi are Hinjawadi Hospital, Ashirwad Hospital Pune, Sanjeevani Hospital, Golden Care Hospital, Ayushree Hospital.
Q. Which is the nearest Metro Station from Hinjewadi?
- The nearest metro station to Hinjewadi is Wakad chowk metro station which is 2.9 km away. Other transit points are Pcmc metro station and Sant tukaram nagar metro station.
Q. What is the average Rent of 1 bhk in Hinjewadi?
- The average Rent of 1 bhk in Hinjewadi is Rs. 10700 – 11800.
Q. What is the average Rent of 2 bhk in Hinjewadi?
- The average Rent of 2 bhk in Hinjewadi is Rs. 18700 – 20800.
Q. What is the average Rent of 3 bhk in Hinjewadi?
- The average Rent of 3 bhk in Hinjewadi is Rs. 16100 – 17600.
Q. Are there ATMs in Hinjewadi?
- Yes, there are 28+ ATMs in Hinjewadi. See all ATMs in Hinjewadi.
Q. What are the best hospitals in/around Hinjewadi?
- The best hospitals in and around Hinjewadi are:Ashirwad Accident And General Hospital, Dr.Ranjeet Hospital, Sai Hospital, Hinjawadi Hospital.
Q What are the best schools in/around Hinjewadi?
- The best schools in and around Hinjewadi are: blue ridge school, St.Timothy English Medium School, Mahindra international school
Q. What are the top restaurants in/around Hinjewadi?
- The best restaurants in and around Hinjewadi are: Ranjai, Turque – Sayaji Hotel, Portico – Sayaji Hotel, Howzzat Sports, Lounge – Le Royale, The Shanghai Court
Q. Is there a shopping mall in Hinjewadi?
- Yes, there are 28+ shopping malls in Hinjewadi. See all shopping malls in Hinjewadi.
Q. What is the average price per sq.ft for a property in Hinjewadi?
- The average price per sq.ft in Hinjewadi is Rs. 6,719. Check out Property rates in Hinjewadi.
Q. How many properties are available for rent in Hinjewadi?
- There are 560+ properties for rent in Hinjewadi.
Q. How many properties are available for sale in Hinjewadi?
- There are 1029+ properties for sale in Hinjewadi.
The Cliff Garden Master Plan

The Cliff Garden Connectivity
Fuel Stations
- BP 6.2 KM
- Shell 4 KM
- HP 5.9 KM
- IOC 3.5 KM
Hotels
- Grand Tamanna – 4.3 Km
- Hyatt Place – 5.6 Km
- IBIS – 5.5 Km
- Lemon Tree – 5.8 Km
- Taj Gateway – 7.3 Km
- Courtyard By Marriott – 7.7 Km
- Sayaji – 9.5 Km
- Radisson Blu – 6.2 Km
Bank
- ICICI BANK – 2.3 Km
- AXIS BANK – 4.8 Km
- SBI – 6 Km
- CANARA BANK – 7.1 Km
Hospitals / Healthcare
- Ruby Hall Clinic − 4.7 KM
- Hinjawadi Hospital − 5.2 KM
- Mulshi Millennium − 7 KM
- Life Point − 9.3 KM
- Symbiosis Hospital − 11.5 KM
Schools / Educational Institutions
- Mount Litera Zee School − 5.3 KM
- Pawar Public School − 2.6 KM
- Symbiosis College − 6.3 KM
Shopping & Entertainment
- D Mart – 7.3 KM
- Xion Mall & Multiplex – 7.5 KM
- Vision One Mall – 9 KM
Connectivity
- Upcoming Metro Station – 0.7 KM
- Pune-Mumbai Expressway – 16 KM
- Pune Railway Station – 23 KM
- Mumbai-Bengaluru Highway – 7.5 KM
- Shivajinagar Railway Station – 19.5 KM
- Pune Airport – 30 KM
The Cliff Garden Presented by houses of heavens, All images and details are for reference purpose only, developers and houses of heavens team has all rights to make the changes as per updates.
Contents










