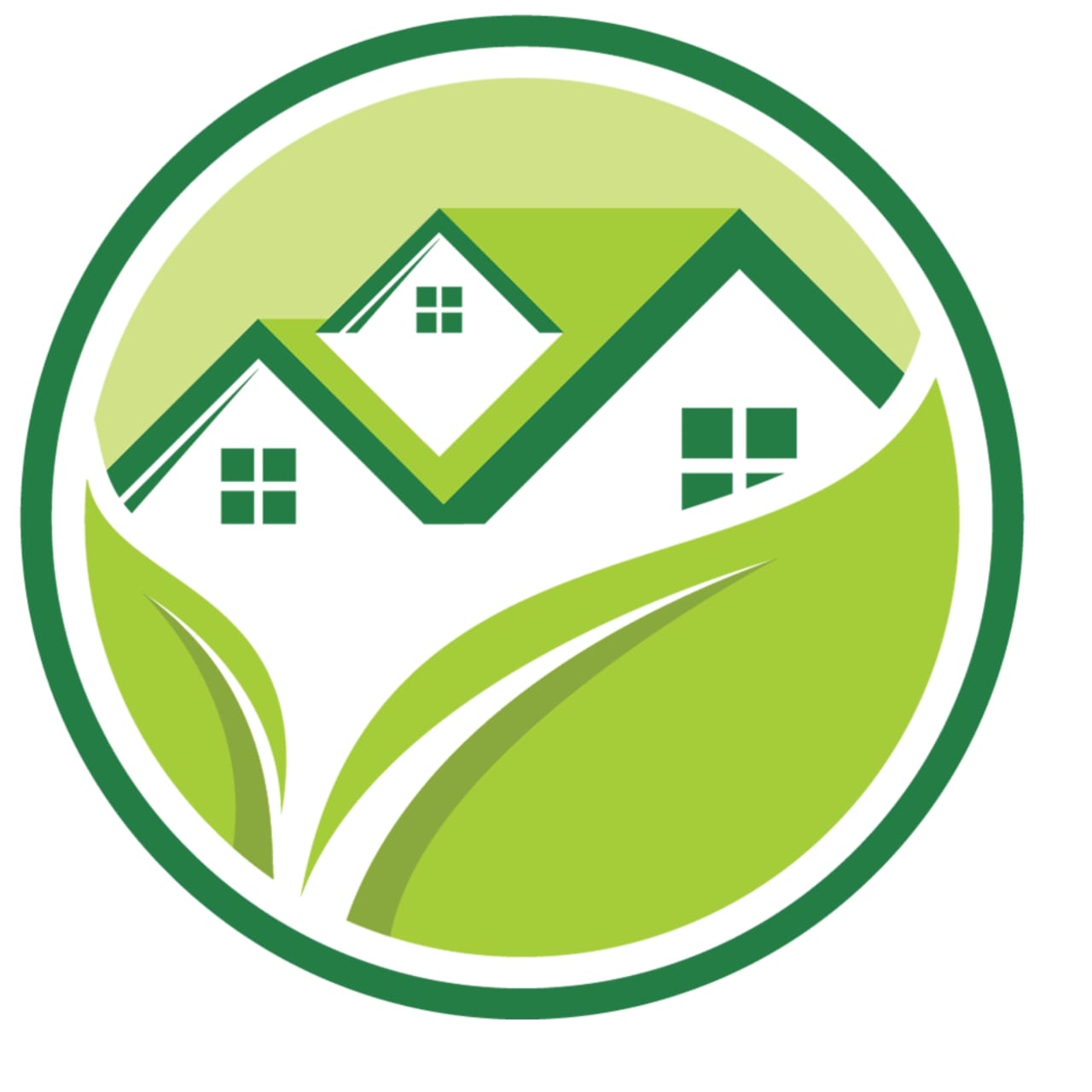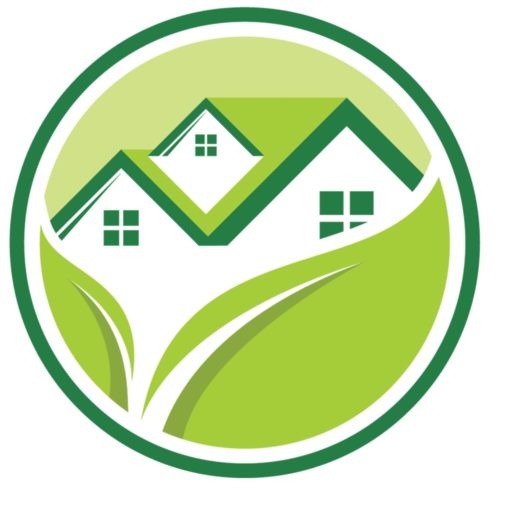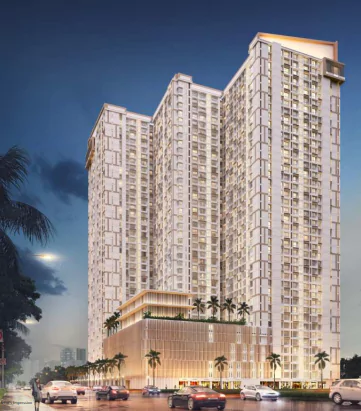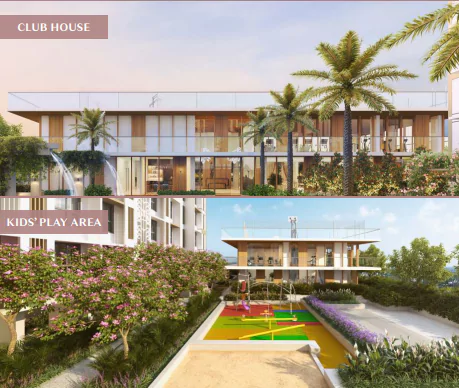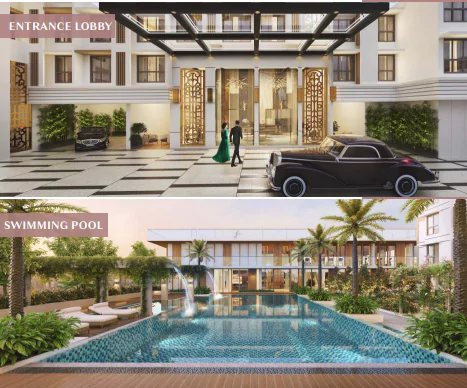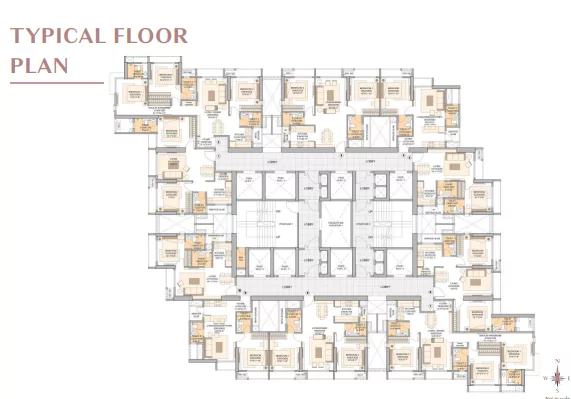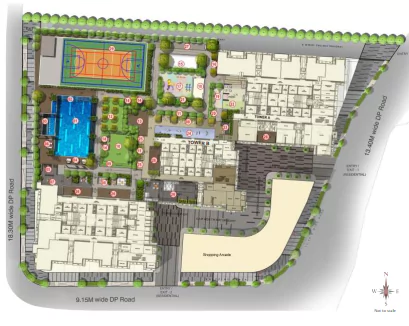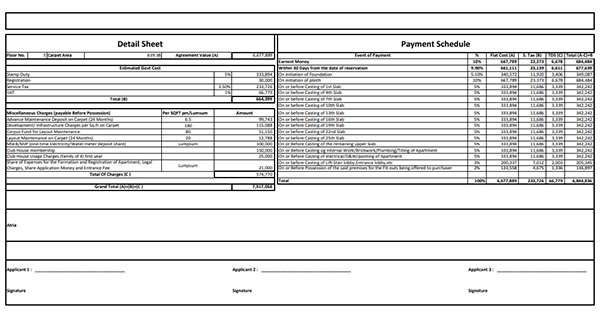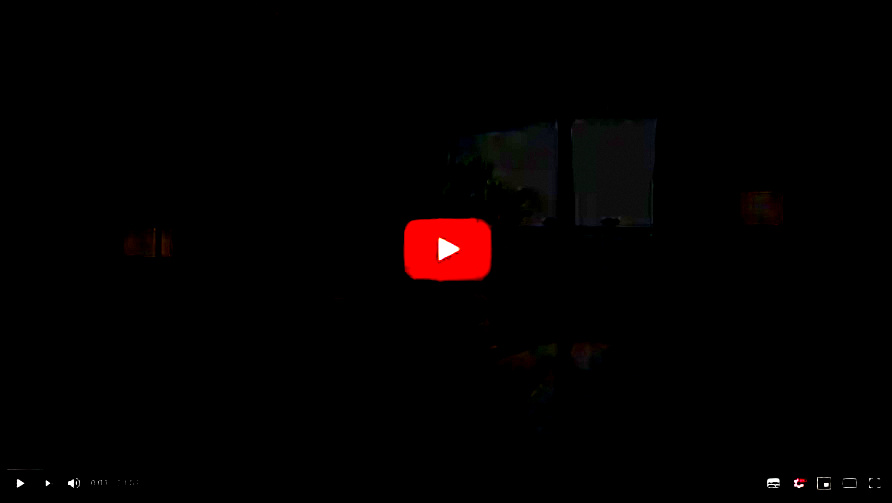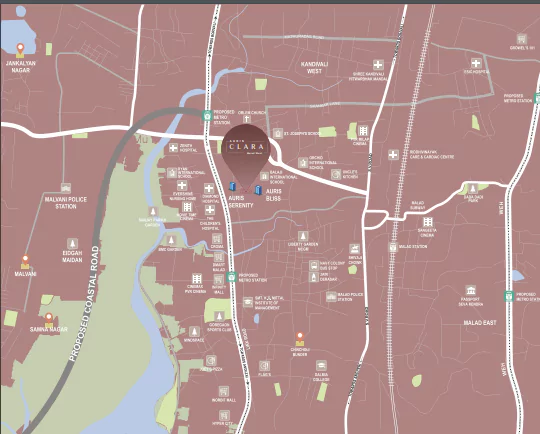Project Highlights
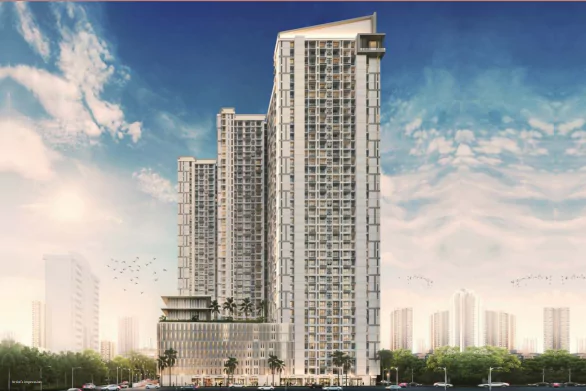
Book Site Visit Today
Auris Clara Malad Amenities
Book site Visit TodayProject Highlights
- Situated at a prime location of Malad West, Auris Clara Malad is a meticulously designed project of Mumbai.
- The prices of this meticulously planned Auris Clara Malad project lie in the range of Rs. 90. 0 Lac – 1. 60 Cr.
- It is a wonderfully crafted Residential property that is likely to impress you.
- Auris Clara Malad project offers Under Construction units.
- Auris Clara Malad project offers property options such as Flat which are unparalleled and value for money.
- Auris Clara Malad property units are spacious and range in size from 1 BHK Flat (600. 0 Sq. Ft. – 600. 0 Sq. Ft. ), 2 BHK Flat (920. 0 Sq. Ft. – 950. 0 Sq. Ft. ).
- The entire Auris Clara Malad project has been helmed by renowned builder Seth And Transcon.
- The required pincode of the project is 400095. With all modern conveniences at your disposal, Auris Clara will ensure a quality living experience.
-
Auris Clara Malad Floor Plan
- To know more about the layout, it is best to study the floor plan.
- The floor plan provides a bird’s eye view of the house structure.
- In Auris Clara Malad the units are available in 2 configurations and 3 types of layout designs.
- 1 BHK Flat is present in 600 sq. ft super area. In 2 BHK Flat you will get floor plans in sizes of 920 and 950 sq. ft super area.
- Spacious balconies and well-fitted bathrooms ensure a ventilated environment in these configurations.
- To get an idea of the space covered, layout and room sizes, browsing through the floor plan would help.
Project Features
Auris Clara Malad FLOORING:
- Living, Dining, Kitchen – Vitrified Flooring
- Master Bedroom – Vitrified Flooring
- Other Bedrooms – Vitrified Flooring
- Master Toilet – Ceramic Tiles Floor and Dado
- Other Toilets – Ceramic Tiles Floor and Dado
Auris Clara Malad PLUMBING:
- Concealed Plumbing with quality C.P. Fittings
Auris Clara Malad ELECTRIFICATION:
- Concealed Copper Wiring with Extensive
- Layout, Modular Switches, Generator
- Back-up Facilities for Emergency
- Generator Back Up For Emergency Lighting In All Lobbies
- Generator Back Up For All Lifts Intercom Facility
Auris Clara Malad TOWER AMENITIES:
- Automatic Reputed Brand Passenger & Service Elevators
- Fire Alarm In All Entrance Lobby & Lift Lobbies
- CCTV In Entrance Lobbies
- Designer Ground Floor Entrance Lobby
- Fire Safety Features As Per Norms
Auris Clara Malad WALLS:
- Gypsum Plaster with Paint finish
Auris Clara Malad KITCHEN:
- Granite Platform with S.S. Sink
Auris Clara Malad DOORS AND WINDOWS:
- Laminated Flush Doors
- Windows -Al Powder Coated Window
Auris Clara Malad SAFETY/SECURITY SYSTEMS:
- Gas Leakage Detector, Magnetic
- Door Sensor & Panic Switch
About Auris Clara
- Presenting Auris Clara Malad: Stylishly designed contemporary 1, 2 & 3 bed residences for modern living .
- Home to a host of 35+ modern lifestyle indulgences with an unrivalled level of choice.
- located in the prime neighbourhood of Malad west, It offers the best of suburban Mumbai within a short distance.
- Welcome to peaceful homes, in the heart of a fast-paced city, surrounded with everything you need.
- The best of Mumbai in just a few minutes.
- Passcode Blink & Miss is located in the prime neighbourhood of Malad west, a locality known for unparalleled retail and entertainment opportunities.
- Located within minutes of major business parks and office complexes.
- Auris Clara Malad project’s location allows its residents to enjoy the best of big city living, with none of the stress
- Everything you would ever need, right at home
- Passcode Blink & Miss is one of the few projects in the western suburbs to host more than 35 state-of-the-art amenities and a next-generation lifestyle.
- unwind, play and escape, right at home.
- A first impression that lasts
- Contemporary design and luxurious finishing, come together in a grand entrance lobby that welcomes both guests and residents with an aura of splendour.
- A space for the young at heart
- Post-retirement bliss looks like this. a dedicated space for you to relax, spend time with your loved ones or simply have fun.
About Malad West
- Malad West is a prominent and up market residential locality in the western suburbs, situated on the western line of the Mumbai Suburban Railway.
- It is a green and serene locality situated along the Malad Creek and surrounded by mangroves.
- The residential development in Malad West majorly comprises of multi- storey apartments, and villas; and is driven by proximity to Mindspace and other IT parks, along with excellent connectivity to other parts of Mumbai.
- Also, it is located adjacent to other prominent locations of western Mumbai such as Malad East, Kandivali West, and Goregaon West. Many completed, as well as under-construction high-rise residential projects in the area are Transcon Auris Serenity, Shreeji Atlantis, Royal Oasis, Sheth Irene, and Gurukrupa Marina Enclave.
- Physical infrastructure
- Malad West has sound connectivity to the major areas of western and southern Mumbai, Navi Mumbai, and Mira-Bhayander through the western and harbour lines, SV Road, New Link Road, and the Western Express Highway.
- Further, it has easy access to Jogeshwari Vikhroli Link Road (JVLR), and Aarey Road which connect to the eastern suburbs and Thane.
- Malad (western line) and Goregaon (western and harbour lines) are the nearest railway stations from Malad West.
- The under-construction Metro Line 2A (DN Nagar- Dahisar West) which is expected to be operational by the end of 2020, would ease the commute to airport and other areas in Mumbai.
- Moreover, Mumbai International Airport is located 12-17 km from Malad West.
- Social & retail infra
- Billabong High International School, Dr. S. Radhakrishnan International School, DG Khetan International School, VIBGYOR Roots and Rise School, Orchids The International School, and Rejoice International School are some of the reputed educational institutions located in Malad West.
- Infiniti, Inorbit, and Oberoi are major malls in and around Malad West.
- Zenith Multispeciality Hospital, Sun Hospital, Namaha Hospital, Atlantis Hospital, Surana Hospital, and Thunga Hospital are some prominent healthcare facilities in and around Malad West.
- Goregaon Sports Club, Green Village Recreation Club & Pool, and Malad Gymkhana are some of the key recreational facilities in and around Malad West.
- Nearby employment hubs
- “Malad West houses the major IT hub of Mindspace Malad.
- Further, it is located within 5-10 km of major IT/ Business centres and industrial areas such as Infinity IT Park, NESCO IT Park, Nirlon Knowledge Park, Veera Desai Industrial Estate, and Charkop Industrial Estate.
- Moreover, it has excellent connectivity to other commercial centres in Mumbai such as Bandra Kurla Complex (21 kms), SEEPZ SEZ (11 kms), Kensington SEZ (16 kms), MIDC Andheri (12 kms), Hiranandani Business Park (15 kms), Indiabulls Finance Centre (25 km), and Peninsula Business Park (26 km).
What’s great here!
- New Link Road connects Jankalyan Nagar to South and North Mumbai
- About 16 km from Chhatrapati Shivaji Maharaj International Airport
- Nearby Marina Enclave Road and Marve Road are popular for restaurants and roadside eateries
- Infiniti Mall, Raghuleela Mega Mall and Reliance Mall are popular malls within 5 km radius
- Billabong High International School and Trinity English High School are leading schools in the vicinity
- Atlantis Hospital, Raksha Hospital and Zenith Multispeciality Hospital are popular hospitals nearby
- Nearby Marve Beach is a scenic spot popular among tourists
- A comparatively affordable locality with ample ready apartments and cooperative housing societies by city-based builders
- Located about 2 km from Charkop Industrial Estate, serving as a major employment hub for the locale
- Malad is the nearest railway station at about 5 km away on Western Line of Mumbai Suburban Railway Network.
- New developments
- Dahisar-Mandale metro is expected to be operational by the end of 2021 with a station at Malad West
- Civic body plans to construct a flyover at Mith Chowky Junction, Malad West to decongest traffic
- Malad-Marve to be connected by a ropeway route
- A number of developers are expected to launch luxury projects in the region
- BMC has approved a bridge near D-Mart in Malad West
- Civic body to study the impact of six proposed bridges on the environment in Malad West and nearby areas
- What is good in Malad West
- Malad railway station is less than 2 km from Malad West
- Malad West is well-connected with other areas via Link Road, SV Road and NH-8
- Streets in Malad West are potholes free hence they provide an easy commute to the locals
- Precious Lil Ones School, St. Joseph’s School, and Orchid International School among others are there in Malad West
- Zenith Multispecialty Hospital, Municipal Hospital, and Lotus Hospital are a few hospitals in Malad West
- Malad West is located close to Janta Super Market, HyperCITY and Reliance SMART
- Being an upscale locality and its proximity to IT hubs, Malad West is never deserted
- Well lit street lights in Malad West ensuring the safety of the residents
- Police Patrolling is heavy at night in Malad West
- “Rajiv Gandhi Udyan Public Park, Joggers Park and Mindspace Garden located in Malad West adds beauty to the locality
- Streets are mostly clean, as authorities are very passionate about their duties in this area
- Six hectares of mangrove forest along Malad Creek has been declared as protected forest
- Malad West offers a good mix of high and mid-income residential properties
- Mindspace, a major IT hub, is located in Malad West
- Western Express Highway connects Malad West to Chhatrapati Shivaji Maharaj International Airport
About Developer
- Quality is at the core of everything thing we do at Sheth Creators. Right from ‘Envisioning Landmarks’ that define the city’s skyline to offering a standard of living that is at par with your dreams.
- Sheth Creators Group (“Sheth Group”), as we are known, is one of the leading real estate companies in Maharashtra, synonymous with building luxurious and landmark projects, founded in around 2011.
- Sheth Group derives its legacy from Sheth Developers Pvt. Ltd. (“SDPL”). SDPL was founded by an implacable visionary Mr. Ashwin Sheth, Mr. Jitendra Sheth and Mr. Vallabh Sheth.
- Right from the inception, our vision has been to envision landmarks focused on quality and customer-oriented designs.
- To bring this to life, we have worked towards building a high-performance organisation that conceives each of its projects with an endeavour to create value for all its stakeholders.
- Be it our projects, organisation structure or our people, our mission has been to excel in reliability, safety, and operational efficiency.
- We aim to achieve this by upgrading the competence levels of our employees and partners alike with state-of-the-art technology and modern management practices.
FAQ
How old is the construction of buildings in the vicinity of Auris Clara?
- Near Auris Clara – 28% buildings are recently constructed, 42% buildings are at least 20 years old, 28% buildings are at least 10 years old
What’s price of Auris Clara with respect to other projects in the vicinity?
- Auris Clara is 4% less expensive than nearby projects
What are the negatives of Auris Clara?
- There are no known negatives near Auris Clara
What are public amenities available near Auris Clara?
- There are no known public amenities within 1 km vicinity of Auris Clara
What’s population density in locality of Auris Clara?
- Population density near Auris Clara is moderate, that is 27483 people/sqkm
What’s popularity of Auris Clara?
- On an average total 132 people look for Auris Clara in a week
What’s price per carpet area of Auris Clara?
- Rate of Auris Clara is Rs. 27907/carpet sq ft
How safe is neighbourhood of Auris Clara?
- Neighbourhood of Auris Clara has reported 28 crimes – 1 assault, 4 accident deaths, 1 responsible for death, 7 frauds, 5 burglaries, 4 serious assaults, 1 homicide attempt, 4 robberies, 1 theft
What’s median age of people staying around Auris Clara?
- Median age of people staying near Auris Clara is 32 years
What kind of homes are in the vicinity of Auris Clara?
- Near Auris Clara – 6% homes are 1 RK, 24% homes are 1 BHK, 43% homes are 2 BHK, 20% homes are 3 BHK, 5% homes are 4 BHK
How expensive are similar homes to Auris Clara in secondary market?
- Resale alternative to 1 BHK of 387.68 sqft carpet at Auris Clara would cost Rs. 92.73 LACS, that is 9% less expensive than this project
What are nearest necessities around Auris Clara?
- For Auris Clara –
What’s progress of amenities development in Auris Clara?
- Overall progress of amenities development in Auris Clara is 0%. Progress of Fire protection – 0%, Recreational open space – 0%, Kids play area – 0%, Electrical – 0%, Senior citizens area – 0%, Water supply – 0%, Landscaping – 0%, Storm water drains – 0%, Solid waste management – 0%, Fitness center – 0%, Street lighting – 0%, Community buildings – 0%, Energy management – 0%, Sewage treatment – 0%, Rain water harvesting – 0%, Internal roads footpaths – 0%, Sewerage – 0%, Open parking – 0%, Swimming pool – 0%
What’s construction progress of Auris Clara?
- Construction progress of Auris Clara – Sr.No. Apartment Type Carpet Area (in Sqmts) Number of Apartment Number of Booked Apartment 1 2BHK 55 71 19 2 3BHK 72.93 66 32 3 1BHK 36.42 68 53 4 4BHK 91.32 1 0 5 1BHK 43.29 1 0 6 1BHK 35.95 67 53 7 2BHK 47.84 3 1 8 2BHK 52.95 66 43 is 14%, Sr.No. Apartment Type Carpet Area (in Sqmts) Number of Apartment Number of Booked Apartment 1 Shop 22.58 1 0 2 Shop 29.44 1 0 3 Shop 23.29 1 0 4 Shop 45.49 1 0 5 Shop 34.02 1 0 6 Shop 33.11 1 0 7 Shop 20.99 1 0 8 Shop 29.77 1 0 9 Shop 25.78 1 0 10 Shop 26.83 1 0 11 1BHK 36.21 80 70 12 1BHK 35.66 32 31 13 1BHK 33.29 80 61 14 1BHK 36.03 80 73 15 2BHK 54.77 77 66 16 2BHK 53.00 35 28 17 3BHK 68.70 35 7 18 1BHK 35.75 1 0 19 1BHK 35.75 67 66 is 46%
What are the businesses around Auris Clara?
- Businesses near Auris Clara are 1 Gym
What’s age distribution of demographics around Auris Clara?
- People staying near Auris Clara are 28% within 0-18 years, 0% within 18-24 years, 10% within 25-34 years, 17% within 35-44 years, 15% within 45-54 years, 12% within 55-64 years, 14% within greater than 65 years
What are worship places available near Auris Clara?
- There are no known worship places within 1 km vicinity of Auris Clara
What are nearest transit options available for Auris Clara?
- For Auris Clara – nearest Bus station is Orlem Church / Valnai Village 425 m away
What’s forecasted rental income/yield of Auris Clara?
- Forecasted rent of 1 BHK of 387.68 sqft carpet at Auris Clara is Rs. 21354/month, that is equivalent to 2.5% of annual returns
Who are members and promoters of Auris Clara?
- Members and promoters of Auris Clara are Authorized Signatories – MEHUL GIRISH SHETH, MEHUL GIRISH SHETH
- Social and entertainment places within 500 meters vicinity of Auris Clara are 9 Night clubs
What are common surnames of people staying around Auris Clara?
- Common people surnames near Auris Clara are Disoza, Harijan, Patel, Gupta, Farnadis, Shekh, Parera, Shetti, Shah, Yadav, Sharma, -, Nadar, Jadhav, Jain, Lobo, Sing, Disoja, Khan, Panchal
What’s current availability in Auris Clara?
- Tentative availability at Auris Clara is 29%
Auris Clara Malad Floor Plans
Download All Floor Plans Images
Auris Clara Malad Connectivity
Auris Clara Malad Presented by houses of heavens, All images and details are for reference purpose only, developers and houses of heavens team has all rights to make the changes as per updates.
Contents
