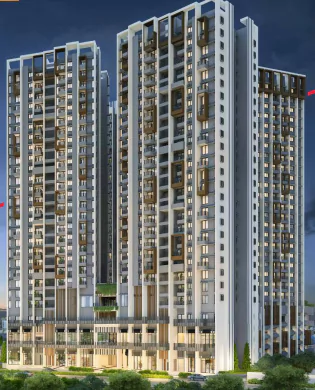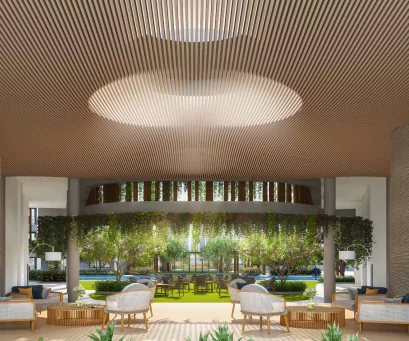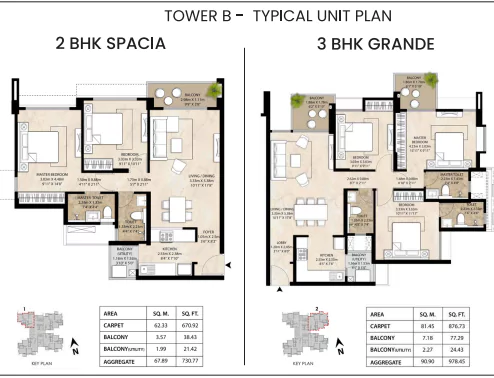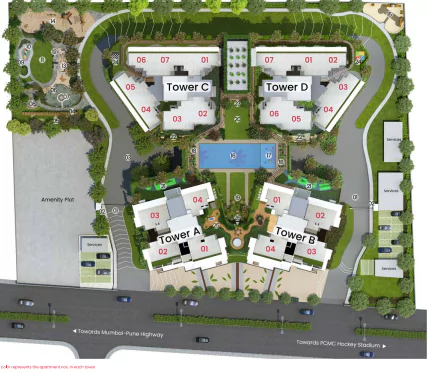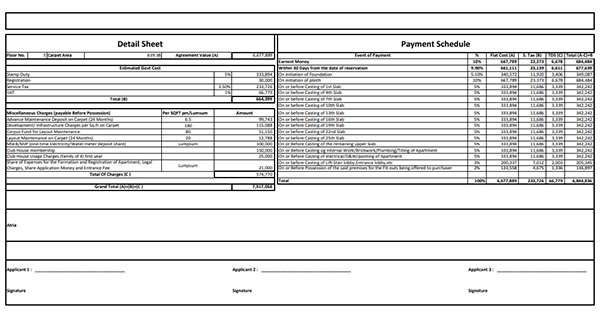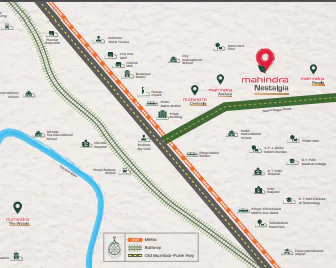Project Highlights
-
Type Apartment
-
Area 3.2 Acres
-
Bed Rooms Studio,2 & 3 BHK
-
Blocks 4 Towers
-
Units Onrequest
-
Built Up 350 – 978 Sq Ft
- Maha RERA No : P52100045784
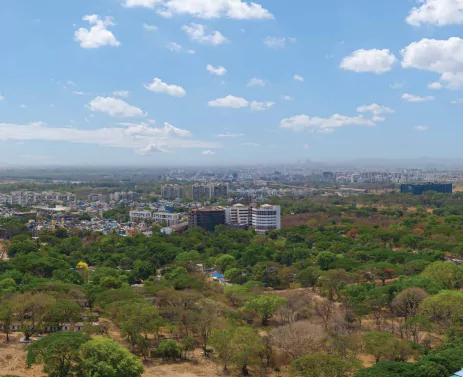
Book Site Visit Today
Mahindra Nestalgia Pune Amenities
Book site Visit TodayAbout Project
- Welcome to Mahindra Nestalgia Pune a place that brings you closer to nature, your loved ones and your memories.
- A place I proudly call home.
- Nestled in Pimpri is a portal to my childhood.
- Growing up in Pune, its culture and the serenity of nature have shaped my life.
- And I found a place that was designed to help me reconnect to that lost time and introduce my children to a childhood I continue to cherish.
- At Mahindra Nestalgia Pune, my family and I can reminisce the old happy days while crafting new memories
- A long time age in the city of Pune, greenery flourished, birds chirped, and squirrels scampered across the open grounds.
- But as the city grew, I have seen us grow apart from nature.
- The greenery I enjoyed has diminished into smaller pockets.
- The childhood stories I share with my children are nothing more than wonderful tales of the past for them.
- I want my kids to experience and enjoy the splendour of nature as I did.
- I want to reintroduce nature into our lives and find a way to bring back the good old days.
It is time to rethink the way we live. - I miss the old days…
- when nature played a part in my upbringing.
- The feeling of calm and peace we got from the rustling of the leaves, the sound of the birds chirping, waves kissing our feet, and the breeze in our hair.
- This innate connection we shared with nature has a name.
- It is called Biophilia!
- You must be wondering what this has to do with reintroducing nature into our
lives, right? I did too. - Until I discovered Biophilia-inspired homes.
Inspired by the natural elements, textures, patterns, shapes, and materials of nature, Biophilia-inspired homes are designed to help you relive the happy memories of childhood and rekindle your love for nature. - If given a chance all of us would like to go back to the good old days when open spaces and
greenery were not a luxury, they were a given. - Whenever I am out in nature, be it a leisurely walk or an adventurous trek, every step evokes a faint memory close to my heart and takes me back to my childhood as if I am reliving that moment!
Project Highlights
- Mahindra Nestalgia Pune is a futuristic residential prelaunch project in Pimpri, West Pune, developed by Mahindra Lifespace.
- Mahindra Nestalgia Pune is an under-construction real estate project with beautiful homes and the best location.
- Mahindra Nestalgia Pune offers lavish Studio, 1, 2, and 3 bedroom apartments with spacious living designs in Pimpri Chinchwad Pune.
- Mahindra Nestalgia Pune is beautifully spread on 3.82 acres.
- Mahindra Nestalgia Pune project will consist of 4 towers. The apartments will be available in different configurations.
- The studio variant will be launched in 350-375 sq ft, and the price will be 45 lacs.
- A 1 BHK apartment will be available in 475-500 sq. ft, and the price will be 60 lacs.
- 2 BHK variant will be of 700-750 sq.ft and the price will be between 88 and 92 lacs, and the 3 BHK apartment will be in 950-1050 sq.ft. and the price will be 1.22 crore to 1.32 crore.
- Homebuyers are waiting to see the size of the project and the amount of green space and other equipment before the project’s launch.
- Pimpri-Chinchwad is located in the north-western region of Pune, an upscale area equipped with loads of premium infrastructure.
- People from various corners of the world (especially workers of IT companies) live here in sophisticated apartment complexes due to the various strategic benefits of the location.
- Living in Pimpri-Chinchwad is wise, as it is a prime location flooded with a host of transportation, logistics, shopping, work, education, medical facilities, etc.
- It is the best residential area in West Pune due to its modern settings and plush surroundings, planned for people with refined preferences, just like you. It is home to several software companies and technology industries.
- The location is also known for its shopping centres and restaurants. One can reach the other features of Pune by bus from Pimpri.
- Mahindra Lifespace is one of Pune’s most respected builders.
- Since many years, the Company has been famous for it’s quality, trust, and innovation.
- The builder has always strived to set new benchmarks in the Real Estate industry.
- Founded in 1994, Mahindra Lifespace Developers Ltd. is a land and foundation improvement business and a pioneer of reasonable urbanization in India.
- The Company is dedicated to changing India’s metropolitan scenario through its private residential launches under the ‘Mahindra Lifespaces’ and ‘Happinest’ brands and its coordinated urban communities and modern groups under the ‘Mahindra World City brand.
- Mahindra Lifespaces is run by its philosophy of ‘Sell genuinely, build responsibly and Deliver on time to launch innovative, customer-focused solutions rooted in a legacy of trust and transparency.’
- The Company is committed to significantly transforming India’s urban landscape through its residential developments under the ‘Mahindra Lifespaces’ and ‘Mahindra Happinest’ brands and its integrated cities and industrial clusters under the ‘Mahindra World City’ and ‘Origins by Mahindra World City’ brands.
About Mahindra Nestalgia
- Mahindra Nestalgia Pune is enjoying great popularity. The town possibilities complete organization like internal road arrangement, water, electricity, etc.
- The prominent amenities offered here would include hospitals, schools, shopping avenues, entertainment, fine dining, and playgrounds which would make anyone’s stay here convenient The accommodation at this fabulous project might be to be had in 2/3 BHK spacious flats that might satisfy your preference of dwelling in a world-elegance set-up.
- Innovative airflow might be any other notable enchantment right here as it might make sure that clean air and herbal mild attain each flat making them seem clean and properly lit on all occasions..
- Biophilia – Our Way Back To Nature
- The rustling of leaves, the wind in your hair, the waves kissing your feet – it feels great, right? That’s because we’ve always shared a deep connection with nature. This innate connection with nature is called biophilia.
- Inspired by nature, its natural elements, textures, patterns, shapes and materials, biophilia-inspired homes are designed to help you relive the happy memories of childhood and experience nostalgia.
- Introducing Mahindra Nestalgia Pune 1St Biophilia-inspired Homes
- Taking inspiration from nature, which was once abundant in the good old days, discover homes built with a biophilic architecture that promise to evoke fond childhood nostalgia
- Craft Memories With Nature By Your Side
- If given a chance, all of us would like to go back to the good old days when open spaces and greenery were not a luxury, they were a given.
- We miss and long for the simplicity and authenticity of the days gone by.
- The elements of freedom, curiosity and innocence that are an integral part of childhood have inspired the amenities Mahindra Nestalgia Pune has to offer.
- Strategically constructed
- The apartments in Mahindra Nestalgia Pune are strategically constructed keeping in mind the best of architecture both from inside as well as outside.
Project Features
Plumbing
- Underslung piping
- Gravity system for water supply
- uPVC & C-PVC pipes in toilets
- PVC-SWR drainage piping
Building
- Earthquake-resistant framed RCC structure
- Heat-reflective paint on the terrace
- External paint – Exterior grade acrylic weather shield
- OWC & solid waste management
- Rainwater harvesting
- Compliant to IGBC standards
- Sewage treatment plant
Doors / Windows
- Pre-hung main door, bedroom doors and toilet doors
- Aluminium/uPVC/MS powder-coated sliding glass windows Kitchen
- Granite platform
- Exhaust fan provision
- Single bowl sink with drainboard
- Wall-mounted tap
- Provision for water purifier
Bathrooms
- Granite basin counter in the master bathroom
- Wall-mounted basin in common washroom
- Provision for exhaust fans
- Mirror in master & common bathroom
- Glass partition in the master bathroom
- Provision for water heater in master & common bathroom
- Premium chrome plated fittings & sanitaryware
Electrical
- Electrical wiring & fittings
- Emergency lights in common areas
- Energy-efficient LED lights in common areas
- Provision of sleeves and electrical points for air conditioner
Flooring
- Vitrified tiles on the main entrance lobby
- Vitrified tiles on typical floor lobbies
- Living, dining, bedrooms & kitchen – vitrified tiles
- Apartment terrace/balcony – Ceramic tiles
- Bathrooms & utility area – Anti-skid ceramic tiles
- Safety features
- Painted MS railing
- RCC wall railing in the refuge area
- Firefighting system as per CFO NOC
- CCTV on entrance & exit gate
Dado & walls
- Kitchen – Ceramic tiles up to 2 ft.
- Bathroom – Ceramic tiles up to false ceiling height
- Acrylic paint on walls in the main entrance lobby
- Gypsum plaster & acrylic distemper paint on walls in typical floor lobbies
- Granite for lift jambs
- Acrylic distemper paint on all walls and ceilings
- Internal walls: Living, dining, bedrooms & kitchen – acrylic paint or equivalent
- Apartment ceiling except toilets: Water – based acrylic distemper or equivalent
Special feature
- Video door phone with intercom facility
- Inverter wiring provision
- Solar water heater
- Solar PV
- DG power backup for common areas (amenities)
About Pimpri
-
Locality introduction and neighbourhood
-
Pimpri Chinchwad is a famous industrial and automotive hub of Pune.
-
The growth in the industrial sector drives residential development in the area primarily in the mid-income segment.
-
It is surrounded by localities such as Vidya Nagar Pimple Saudagar and Tathawade.
-
Some of the key areas in the locality include Bhosari, Vitthal Nagar, Nigdi and Wakad.
-
Some of the key projects of the area are Maharashtra Surbhi Heights, Swastik Spira, Sands Golf Estate, etc.
-
SVB Realty, Swastik Associates, Maharashtra Developers are some of the key developers of the locality.
-
Physical infrastructure
-
Chinchwad is very well connected via the old Mumbai-Pune highway via buses.
-
The locality has good connectivity with the rest of the city.
-
Pimpri Chinchwad is connected via 5 Railway Stations Akrudi, Pimpri, Kasarvadi, Chinchwad and Dapoli these are located 3-7 km away caters to the area.
-
Pune International Airport is around 8-10 km away from the locality.
-
The metro rail connectivity is proposed in the area.
-
Social & retail infra
-
Pimpri Chinchwad has a good mix of social and retail infrastructure.
-
The locality has schools like Alphonsa High School, Priyadarshini School, Cambridge International School, Pimpri Chinchwad college of Engineering, DY Patil Institute of Technology and Modern College of Pharmacy, St Andrews High School.
-
The area has many nursing homes, hospitals and dispensaries like Yashwantrao Chavan Memorial Hospital, Niramaya Hospital, and Aditya Birla Memorial Hospital.
-
A few important malls and markets include City One Mall, RadhaKrihsna Complex, Central Mall.
-
Nearby employment hubs
-
Chinchwad is known for its production plants of automobile majors such as Bajaj Auto, Mahindra, Mercedes-Benz India, and Volkswagen.
-
Important areas of employment in the vicinity include Pimpri Saudagar, MIDC (Maharashtra Industrial Development Council) and Thergaon which are located within 10 – 15 km of the locality.
What's great here!
- Abundant manufacturing and engineering industries serve as major commercial and employment hubs in Pimpri-Chinchwad
- Hinjewadi IT Park, International Tech Park and other IT companies in the vicinity attract abundant migrant workers
- The inclusion of the Pimpri Chinchwad into the Smart City project has augmented the pace of infrastructure development
- In proximity to both Pimpri and Chinchwad Railway Stations
- Ample ready units are available from developers such as Mahindra Lifespaces, Pharande Spaces and Paranjape Group
- About 20 km from Pune International Airport
- Owing to the proximity with IT hubs and colleges, a multitude of PG accommodations are available
- City One Mall, Central Mall, Premier Plaza Mall, and Elpro City Square are leading retail hubs in the locality
- SNBP International School, Poddar International School and Royaal World School are a few schools closeby
- Dr D Y Patil Hospital, Ayush Hospital, and Sterling Multispeciality Hospital are a few hospitals in the region
- Mind Space Hotel, Sayaji Hotel, Keys Select Pimpri and Kyriad Hotel Chinchwad are popular hotels in the vicinit
- Pimpri Chinchwad is a mid segment locality situated in the western part of Pune.
- The pincode of this locality is 412303. This locality is near Savta Mali Nagar, Kalewadi and Pimpri.
- This locality has 1500+ properties to buy and 450+ properties to rent.
- The residents of Pimpri Chinchwad rated this locality at 4/5 in terms of connectivity, whereas for safety, they rated it 4/5.
- Connectivity
- Kasarwadi railway station, Dapodi railway station, Pcmc metro station, Sant tukaram nagar metro station connect this area to important landmarks in the city. It also offers access via Chaphekar Chowk, Pimpri railway station, Chinchwad railway station, Bhosari metro station, Kasarwadi metro station.
- Infrastructure
- Leading hospitals, such as Pimpri Chinchwad Pcip Institute Of Paediatrics, Sainath Orthopaedic Hospital, Anjali Hospital are located in and around the area.
- Residents enjoy access to active shopping and recreational hubs such as parmar Tailer, PVR, Carnival Cinemas.
- Investment insights to Buy
- The Apartments in Pimpri Chinchwad are available at an average price of ₹ 6750.0/- per square feet.
- Popular project with healthy price growth in the locality include Mahindra Antheia at 7.5% YOY.
- The Y-O-Y change in average prices for Apartments in Pimpri Chinchwad is around 3.9%.
- Projects offering highest annual rental yield in Pimpri Chinchwad include Mahindra Antheia, Sukhwani Empire Estate.
- The neighbouring areas offering properties in the same price segment are Kalewadi, Krushna Colony, Rahatani, Kasarwadi.
- Rental Insights
- The locality offers 170+ affordable properties with rental value < ₹17000/month, 140+ mid-segment properties with rent ranging from ₹ 17000-21000/month and 160+ premium properties with rents > ₹21000/month.
- The average monthly rental range in Pimpri Chinchwad is ₹11800-35600.
- Mahindra Antheia, Sukhwani Empire Estate and Park Royale are popular housing projects among tenants.
About Developer
- Established in 1994, Mahindra Lifespace Developers Ltd. is the real estate and infrastructure development business of the USD 20.7 billion Mahindra Group, and a pioneer of sustainable urbanisation in India.
- The Company is committed to transforming India’s urban landscape through its residential developments under the ‘Mahindra Lifespaces’ and ‘Happinest’ brands; and through its integrated cities and industrial clusters under the ‘Mahindra World City’ and ‘Origins by Mahindra World City’ brands.
- Mahindra Lifespaces delivers innovative customer-focused solutions that are rooted in a legacy of trust and transparency.
- The Company’s development footprint spans 25.2 million sq ft sq. ft. (2.3 million sq ft sq. m.) of completed, ongoing and forthcoming residential projects across seven Indian cities; and over 5000 acres of ongoing and forthcoming projects under development/management at its integrated developments / industrial clusters across four locations.
- A pioneer of the green homes movement in India, Mahindra Lifespaces has been ranked 4th in Asia in its category, in the ‘2017 GRESB Real Estate ESG (Environmental, Social and Governance) Assessment’.
- The Company has also been ranked 22nd amongst India’s great mid-size workplaces – 2018, by the Great Places To Work Institute.
FAQ
Q. How to get to Mahindra Nestalgia Pune from the nearest metro station?
- The nearest metro station to Mahindra Nestalgia is 1.14 Km. It is at an approachable distance.
Q. How is Pimpri Chinchwad in terms of safety and security?
- Residents have rated this locality 4/5 on safety. This will help you in making the right decision if you are worried about the safety in this locality.
Q. Does Mahindra Nestalgia Pune has any sports facility?
- Mahindra Nestalgia offers Swimming Pool facilities to its residents.
Q. What are the government charges when buying a Apartment in Mahindra Nestalgia Pune?
- Buyers need to pay minimum 5.0% stamp duty and 1% of transaction value or max up to Rs 30,000 as registry charges when buying a property at Mahindra Nestalgia.
Q. Who are the major brokers dealing in this Mahindra Nestalgia Pune?
- Asset Trust Services, B-Sahil Trendy Homes and Life space Property Solutions Private Limited are some of the major brokers dealing in this project.
Q. How far is railway station from Mahindra Nestalgia Pune?
- Mahindra Nestalgia Pune is 0.90 Km away from the railway station.
Q. Are there any hospitals near Mahindra Nestalgia Pune?
- Niramaya Hospital, Life Care Hospital Pune and Unique Childrens Hospital are closest to Mahindra Nestalgia Pune location.
Q. What is the open area percentage in this society?
- Mahindra Nestalgia Pune has an open area of 75.00%.
Q. How can I access Mahindra Nestalgia Pune price list?
- Check out ‘View Official Brochure’ section to view the detailed price plan.
Q. Is Mahindra Nestalgia Pune registered under RERA?
- Yes, this project is registered under RERA and it’s RERA number is P52100045784.
Mahindra Nestalgia Pune Unit Plans
Download All Unit Plan ImagesMahindra Nestalgia Pune Connectivity
Connectivity
- Nehru Nagar Road – 10 m
- Old Mumbai-Pune Highway – 1 km
- Mumbai-Pune Expressway – 14 km
Hospitals
- D. Y. Patil Hospital – 1.3 km
- YCM Hospital – 1.5 km
- Citicare Hospital – 2.8 km
- Aditya Birla Memorial Hospital – 6.8 km
Schools & College
- City International School – 1.9 km
- Podar International School – 2 km
- Orchids The International School – 3.9 km
- Elpro International School – 5 km
- D. Y. Patil Institute of Technology – 1.3 km
- D. Y. Patil Medical College – 1.3 km
- Pimpri-Chinchwad College of Engineering – 7.7 km
- Symbiosis Skills & Professional University – 13.6 km
Malls & Restaurants
- Barbeque Nation – 3.9 km
- Sentosa Multicuisine Restaurant – 11.9 km
- Hippie At Heart – 14.2 km
- La Pizzeria – 14.4 km
- Premier Plaza Mall – 3.4 km
- City One Mall – 3.9 km
- Central Mall – 4 km
- Elpro City Square Mall – 5.8 km
Metro & Terminals
- Pimpri Railway Station – 3.3 km
- Chinchwad Railway Station – 4.1 km
- Pune International Airport – 16.2 km
- Proposed Pimpri Metro Station – 1.2 km
- PCMC Metro Station – 1.4 km
Mahindra Nestalgia Pune Presented by houses of heavens, All images and details are for reference purpose only, developers and houses of heavens team has all rights to make the changes as per updates.
Contents


