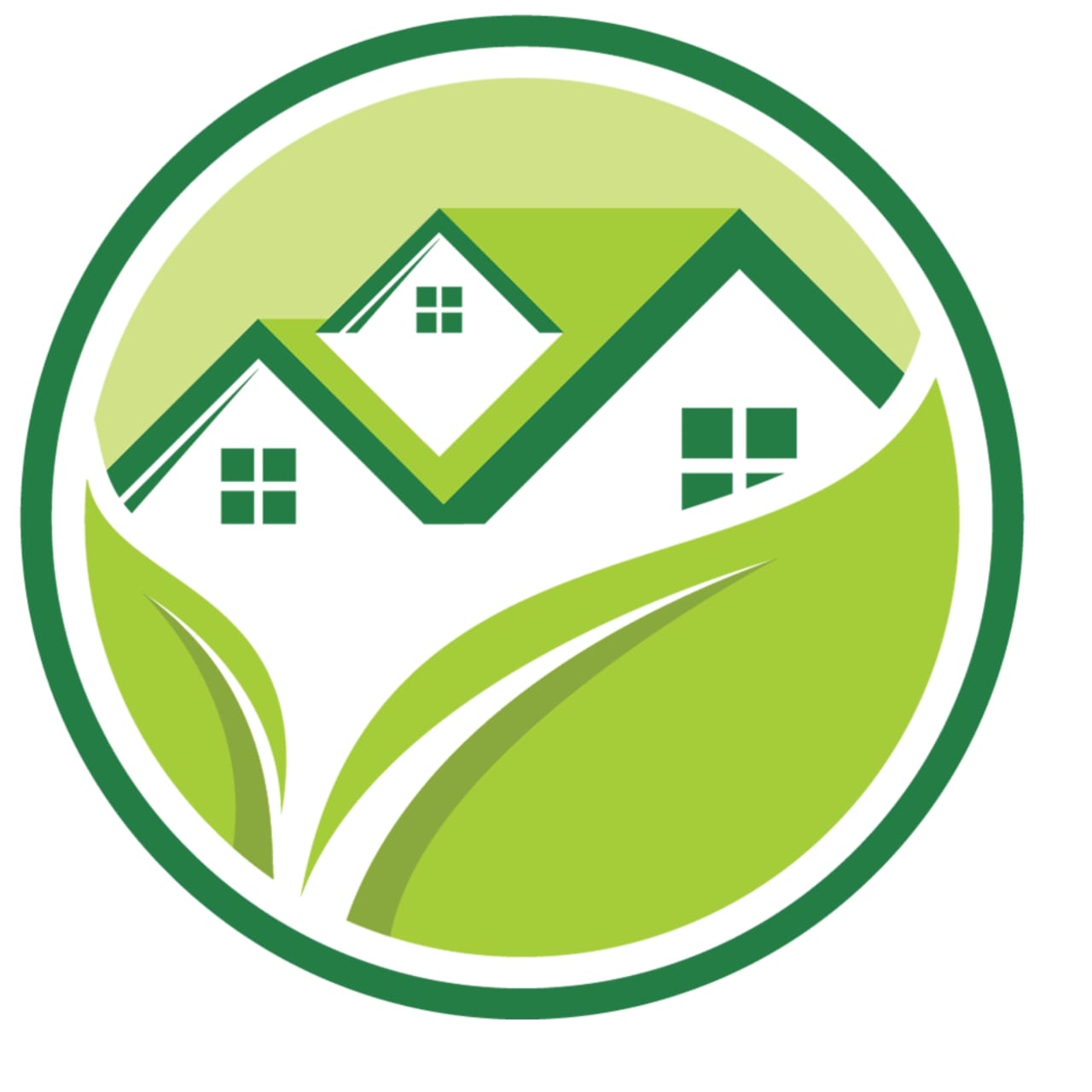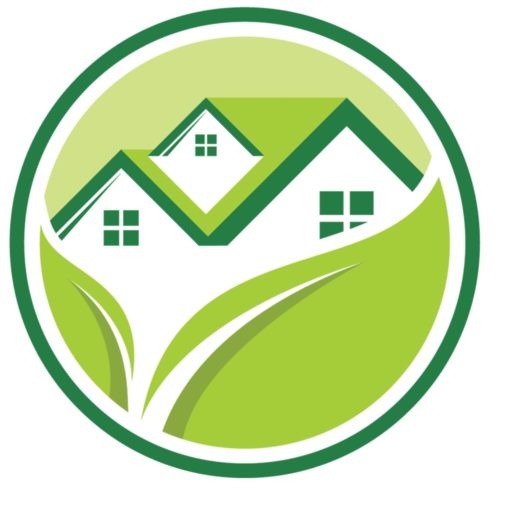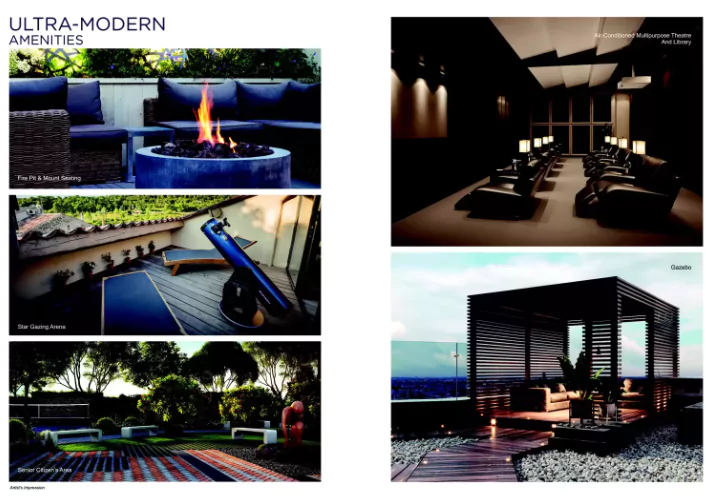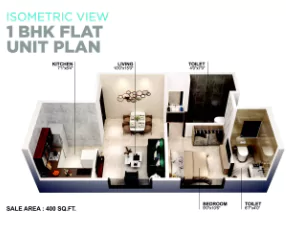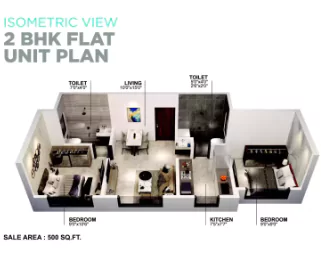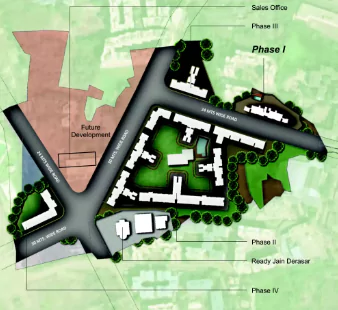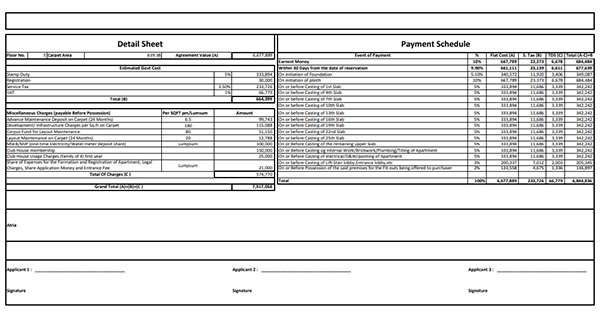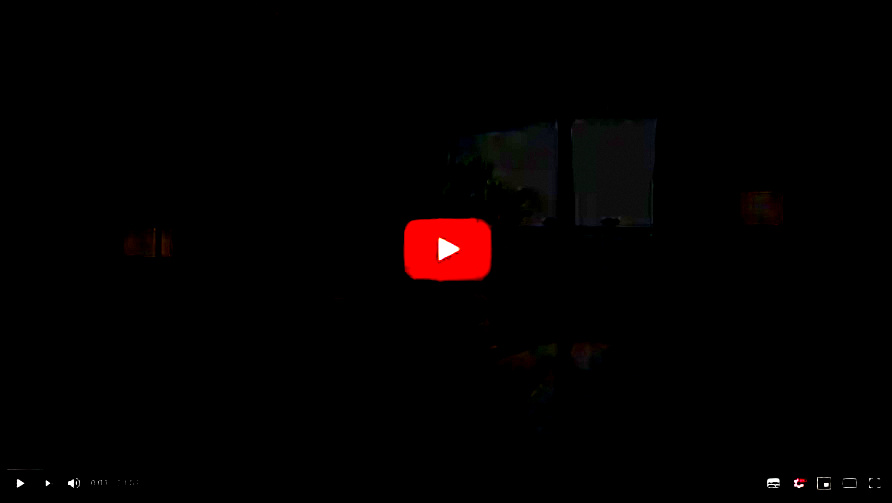Venus Skky City
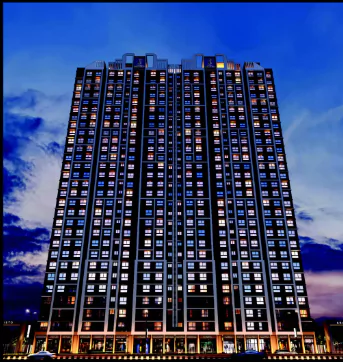
Project Highlights
- Lifestyle Centrally Placed
- Land Area : 20+ Acres
- 1 and 2 BHK spacious residences
- Close To Bird Watching Park
- Close To Nature
- Strategically Provides Direct Connectivity
- Great Connectivity
- MAHA RERA No : P51700031286
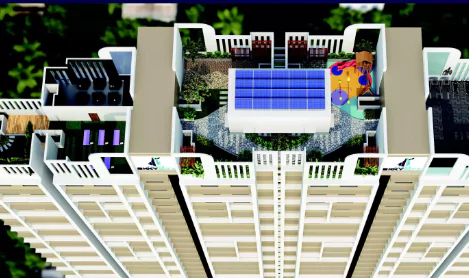
Book Site Visit Today
Venus Skky City Amenities
About Project
- Welcome to Venus Skky City Thoughtfully designed architecture spread across 20+ acres of land with open and lush green spaces, connected by 24 & 30 metre wide DP roads for your convenience.
- We at Venus Skky City have crafted sky residencies with every phase having the luxury of exclusive amenities, upmarket shopping experience and ready Jain Derasar & Upashraya amidst natural skyline and abundance of sunshine.
- Venus Skky City is strategically provides direct connectivity to nearly all other major points in and around Mumbai.
- It is one of the most reputable address of the city with easy access to many famed schools, colleges, shopping areas, hospitals, recreational areas, public gardens.
Project Highlights
- Situated in Dombivli East, the Venus Skky City is planned to offer a modern lifestyle to all the residents.
- The units in Venus Skky City come at an affordable price that varies from Rs. 41.49 Lac – 51. 0 Lac.
- The property comprises of 250 units which are enclosed within a peaceful environment.
- Venus Skky City is a wonderfully crafted Residential property that is likely to impress you.
- The units of this property are Under Construction.
- Designed to cater to the needs of different individuals, the property offers different unit types as Flat.
- This mesmerizing property is available in sizes from 1 BHK Flat (395. 0 Sq. Ft. – 405. 0 Sq. Ft. ), 2 BHK Flat (500. 0 Sq. Ft. – 515. 0 Sq. Ft. ) to provide a spacious and comfortable living.
- The project comprises of 1 towers, each of which has been carefully constructed.
- The project launch date is 01 January 2022.
- Venus Skky City estimated possession date of the project is 01 December 2026.
- The commencement certificate of the impressive Venus Skky City project has been grantedIn addition to this, the occupancy certificate not granted.
- Venus Skky City is a high-quality yet affordable residential project by Venus Nirvana LLP.
- You can enjoy the best facilities and amenities at Venus Sky City, such as High Ceiling, Earth quake resistant, Fingerprint Access, Large Clubhouse, Large Open space, Grand Entrance lobby, Cafeteria/Food Court, Kids Play Pool With Water Slides, Park, AC in each room.
- The complete address of the site is “Panacea Rd, Bhadra Nagar, Desale Pada, Sandap Gaon, Maharashtra-400612” .
- The project is located at one of the most sought after pin codes that is 421203.
- Relish the benefits of living in Venus Sky City, which offers all modern comforts.
-
Venus Skky City Floor Plan
- Floor plans tell you exactly how big or small the rooms or spaces in a house are, and so are the perfect way to get an understanding of the house layout At Venus Skky City you can choose from 2 configurations that are available in 7 types of floor plans or layouts.
- The uniquely designed 1 BHK Flat comes in a variety of floor plans of 395, 400 and 405 sq. ft super area.
- 2 BHK Flat comes in various sizes of 500, 505, 510 and 515 sq. ft super area.
- Well spaced out balconies and bathrooms with latest fittings provide a truly liberating atmosphere.
Project Features
- Elegantly Designed Entrance Lobby
- Fire Fighting System
- High Speed Power Backup Elevators for Common Areas
- CCTV Camera
- Video Door Phone and Intercom
- False Ceilings in Living and Bedrooms
- Vitrified Tiles Flooring
- Solar Water Heater tog
- Rain Water Harvesting
- Designer Laminated Doors
- Anodized Aluminium Windows
- Full Height Tiles in Bathroom and Kitchen
- Concealed Electrical Wiring
- Earthquake Resistant Structure
About Venus Sky City
- Presenting Venus Skky City- a beautiful project, a well-planned living space which is the hallmark of thoughtfully laid out flats at reasonable prices.
- Venus Skky City brings a lifestyle that befits royalty with its beautiful apartments at Dombivali.
- Your home will now serve as a perfect get-away after a tiring day at work, as Venus Sky City will make you forget that you are living in the heart of the city.
- These residential apartments in Dombivali offer luxurious homes that amazingly escape the noise of the city center. In addition to that, there are a number of benefits of living in apartments with good locality.
- Venus Skky City is conveniently located at Dombivali to provide unmatched connectivity from all the important landmarks and places of everyday utility such as various well-known hospitals, educational institutions, super-marts, parks, entertainment spots, recreational centres and so on.
- Discover an exclusive life at a futuristic destination
- You are the chosen one, because you belong to a home, called Venus Skky City.
- Welcome to a heaven, where life is all about celebrating moments.
- Welcome to Venus Skky City.
- Spend your family time together
- Privacy and family living go hand-in-hand with large spacious homes that gives every member their own space while also making sure you can all spend time together.
- The pleasure of invisible care
- Quality is an important aspect in Venus Skky City.
- A healthy mind only dwells in a healthy body just a healthy family only dwells in a healthily strong home.
- Everything that went into making a Venus Skky City home was the best of its kind.
- Strategically constructed
- The Apartments in Venus Skky City are strategically constructed keeping in mind the best of architecture both from inside as well as outside.
- Design oriented architecture
- Venus Skky City is an example of design-oriented architecture.
- Where design not only becomes a part of everyday living but also enriches it.
- That is why every elevation, bend, shape, innovation, each and every square foot has come together in perfect harmony.
- An address par excellence
- Venus Skky City is easily accessible from every nook and corner of the city.
- This thoughtfully planned project is in close proximity to all the key landmark areas of the city.
- The very best in education, health and recreational facilities are just at calling distance.
- Perfection is second nature
- Venus Skky City perfects perfection. It is a shining example of what can be achieved when technology and talent meet.
- A rare amalgamation of cutting-edge engineering, state-of-the-art architecture and skilled craftsmanship, it gives you everything you need for life in the fast lane.
- Not just an address, it’s a prestigious landmark
- Venus Skky City, with its prime location is bound to earn supreme esteem and become one of the most prominent addresses you would want to live in at.
- Not only the architecture, but also the address leaves a lasting impression.
About Developer
-
Venus Nirvana LLP is jointly promoted by CA Rakesh Doshi, who is a renowned Wealth Management financial expert & Mr.Sanjay Singh, the Managing Partner Of S S Lifespaces.
-
Mr.Rakesh Doshi brings with himself, the financial expertise earned through his 25 years of rich experience in equity and real estate investment.
-
Whereas Mr.Sanjay Singh brings in the real estate operational expertise through his vast 22 years’ experience in real estate developmen, having delivered more then 30 residential and commercial projects through his flagships companies under S S Lifespaces.
-
His group companies have handle over around 2500 apartments till date and projects of around one million square feet is under various stages of construction.
-
Both the promoters create a perfect synergy for developing a deram house project to be known as Venus Skky City, with an aim of delivering a unique experience to the real estate purchasers where they are offered world class amenities at affordable cost.
-
Venus Nirvana LLp is driven by a strong vision of elevating the overall housing experience of it’s purrchasers with modern, luxurious lifestyle, superior safety and security.
-
Venus Skky City will also be instrumental for creating rewarding investment opportunities with lucrative returns on investment in future..
What's great here!
- Dombivli East is a popular suburb in Thane offering ample 1 BHK residential apartments in the premium budget segment
- Home to Dombivli MIDC, the locale also offers office arcades along Manpada Road, Rajendra Prasad Road & Savarkar Road
- Proximity to Dombivli Station on the Central Line of the Mumbai Suburban Railway
- Kalyan-Shilphata Road, Diva Manpada Road, Manpada Road and Kalyan Road provide seamless connectivity to Dombivli East
- Sound road connectivity and affordable rentals attract the tenant community to Dombivli East
- Premium housing supply by key real estate players such as Runwal Group and Lodha Group
- Orion Multispeciality Hospital, ICON Hospital and Life Care Hospital offer good healthcare infrastructure
- Lodha Xperia Mall, City Mall, and Empress Mall are some of the popular malls in the locality
- Oxford English School, GSB Mandal School, Model English and KDMC School are located in Dombivli East
- Children’s park, Rambhau Mhalagi Udyan and Nani Park are popular parks, offering recreational space in the area
- About 35 km from Chattrapati Shivaji Maharaj International Airport via Kalyan-Shilphata Road
- To serve people of different economic backgrounds, the region has a variety of transportation options including railways, buses, and auto-rickshaws
- Many roads are developed over the recent years in Mumbai
- Since a majority of roads are already developed, one can easily move from one place to another
- There are various types of schools like St. Therese Convent School, Ira Global School, and Vidya Niketan School
- There are many specialists who can be found in the nearby hospitals
- Popular markets like Reliance SMART and D Mart could be found in Dombivli East
- There are many types of coming and going from the Dombivli East region
- Being a popular region, Dombivli East is well- lit within its major vicinity
- There are instances where police patrolling has been conductedThe parks like Dombivli Park, bhau kaka garden, etc. are kept up to date most of the times
- The Dombivli East area is fairly clean, allowing people to walk freely under hygienic circumstances
- The area does experience pollution issues frequently
- Dombivli East has witnessed a significant low in terms of the prices making the rates easy on the pocket of many
- The Dombivli East area has a few office spaces which might be available at good prices
- The Dombivli East region is close to the Shill highway connecting this place to many others
Connectivity
- Dombivli railway station, Kopar railway station are nearby commute facilities available.
Infrastructure
- Optilife Multispeciality Hospital, Shree Ashirwad Hospital Dombivli, Icon Hospital Thane are the prominent hospitals situated in and around Dombivli East.
- Other nearby amenities are SM5 Multiplex, which fulfill the recreational needs of the residents of the locality.
Investment insights to Buy
- The Average price for Apartments in Dombivli East is ₹ 6500.0/- per square feet. The Y-O-Y change in prices for Apartments is 10.7%.
- Most appreciated projects in this locality that you can consider for buying are Sai Balaji Estate at 21.6% YOY, Lodha Golflinks at 19.5% YOY, Lodha Panacea at 19.4% YOY.
- Projects like Lodha Casa Bella Gold, Lodha Casa Rio Dombivli East, Lodha Lakeshore Greens earns the highest annual rental yield in Dombivli East.
- P and T Colony, Sagarli, Azde Gaon, Nandivali Panchanand are some of the localities close to Dombivli East that are in the same price range to buy a flat.
Rental Insights
- Average monthly rental range in Dombivli East is ₹7600-16900.
- There are 230+ affordable properties with rental value < ₹10000/month, 190+ mid-segment properties with rents ranging from ₹ 10000-13000/month and 180+ premium properties with rents > ₹13000/month.
About Dombivli
Location Overview
- Dombivali is a suburb in Thane.
- To its north lies Kalyan, Ulhasnagar towards east, Kolegaon to its south and Ulhas river &Dombivali west towards its west.
- Dombivali is a developing area with mix of residential and commercial properties.
- Affordability and upcoming connectivity to employment hubs are the key factors deriving demand in this area.
- Dombivli East is a mid segment locality situated in Mumbai. The pincode of this locality is 421201.
- This locality is near M I D C, Sagarli and Gograswadi. This locality has 2000+ properties to buy and 500+ properties to rent.
- The residents of Dombivli East rated this locality at 5/5 in terms of connectivity, whereas for safety, they rated it 4/5.
Physical infrastructure
- It has good connectivity via road and rail. The area is serviced by Dombivali Railway station.
- The airport is around 50 km away.
- Dombivali Metro Station on proposed Line 12 (Kalyan ? Dombivali ? Taloja Line) would cater to the area is expected to be operational by 2021.
Social & retail infra
- Dombivali East has good mix of social and retail infrastructure.
- The locality has important schools like Omkar Cambridge International, Royal International, and Prabhakar Desai International School.
- The area has many nursing homes, hospitals and dispensaries like ICON Hospital, AIMS Hospital, RR Hospital & Research Centre and Manav Hospital.
- It also has many colleges like Pragati College of Arts & Commerce, Shivajirao S. Jondhale College of Engineering, and KV Pendharkar College.
- Few important malls & markets in the locality are City Mall, Bhagat Shopping Centre, Shantaram Shopping Complex, Xperia Mall, Metro Junction Mall and PP Chambers.
- Majority of the offices and retail markets are on Manpada Road, Rajender Prasad Road & Savarkar Road
FAQ’s
What type of locality is Dombivli East, Mumbai?
- If you are considering buying a property in Dombivli (East), you should know that it is a Mid Segment locality with average prices around Rs 6500.0.
What is the average price per square feet in Dombivli East, Mumbai?
- The average price per square feet in Dombivli (East) is Rs. 6500.0.
Which are the nearby schools in Dombivli (East)?
- Nearby schools in Dombivli (East) are Shantinagar School, Tilak Nagar Vidya Mandir High School, DNC High School Ground, South Indian School, S.H. JONDHALE SCHOOL.
Which are the nearby hospitals in Dombivli (East)?
- Nearby hospitals in Dombivli (East) are Optilife Multispeciality Hospital, Shree Ashirwad Hospital Dombivli, Icon Hospital Thane, Aarogyam Hospital Thane, Pmrs Ace Children’s Hospital.
What is the average Rent of 1 bhk in Dombivli (East)?
- The average Rent of 1 bhk in Dombivli (East) is Rs. 9200 – 10300.
What is the average Rent of 2 bhk in Dombivli (East)?
- The average Rent of 2 bhk in Dombivli (East) is Rs. 11900 – 12600.
What is the average Rent of 3 bhk in Dombivli (East)?
- The average Rent of 3 bhk in Dombivli (East) is Rs. 16400 – 17400.
Venus Skky City Sample Unit Plan
Download All Unit Plan ImagesVenus Skky City Master Plan
Download Master PlanVenus Skky City Connectivity
- Dombivli Station – 3.5 Km.
- New Cambridge International School – 1.1 Km.
- D-Mart – 0.5 km.
- Icon Hospital – 3.1 Km.
- Kalyan-Shil Road – 0.2 Km.
- Don Bosco High School – 1.6 Km.
Venus Skky City Location
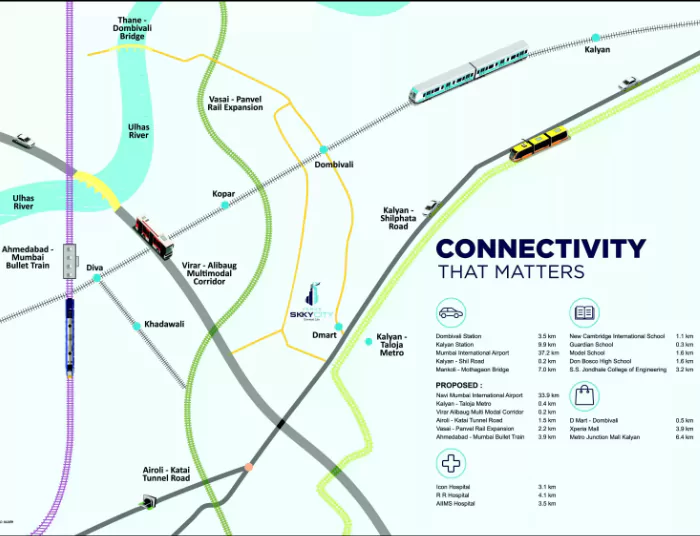
Venus Skky City Presented by houses of heavens, All images and details are for reference purpose only, developers and houses of heavens team has all rights to make the changes as per updates.
Contents
