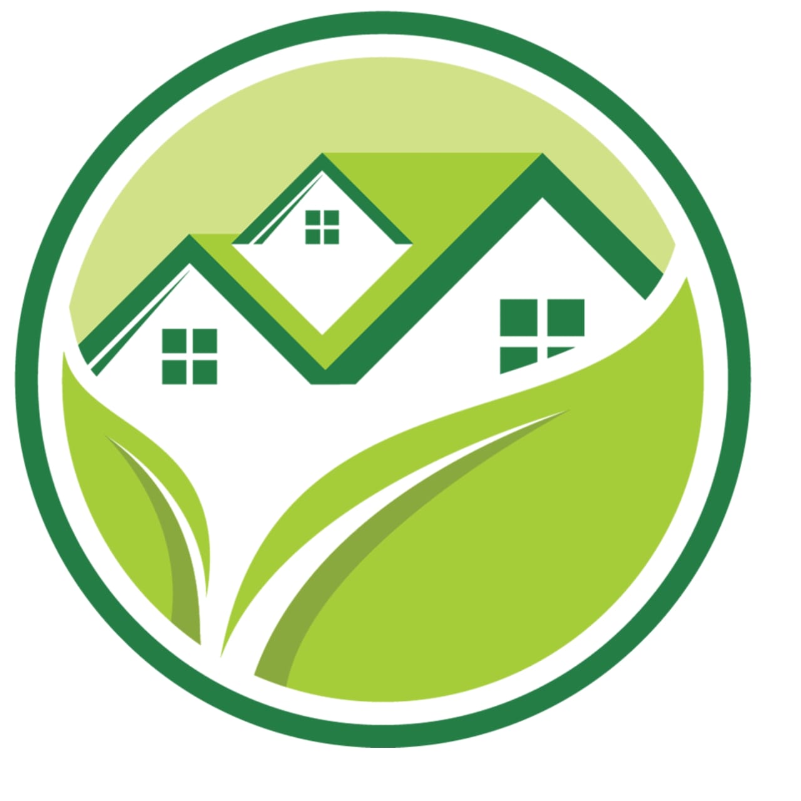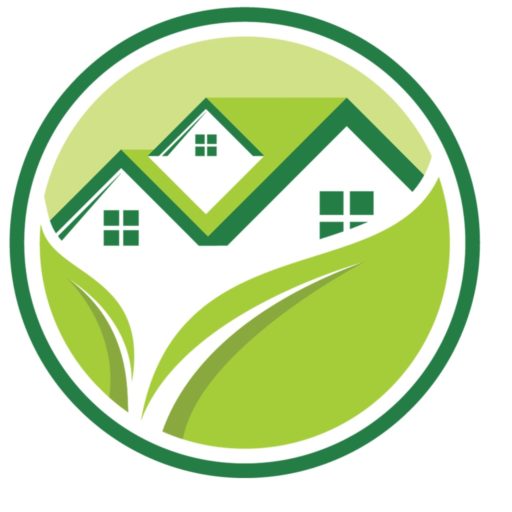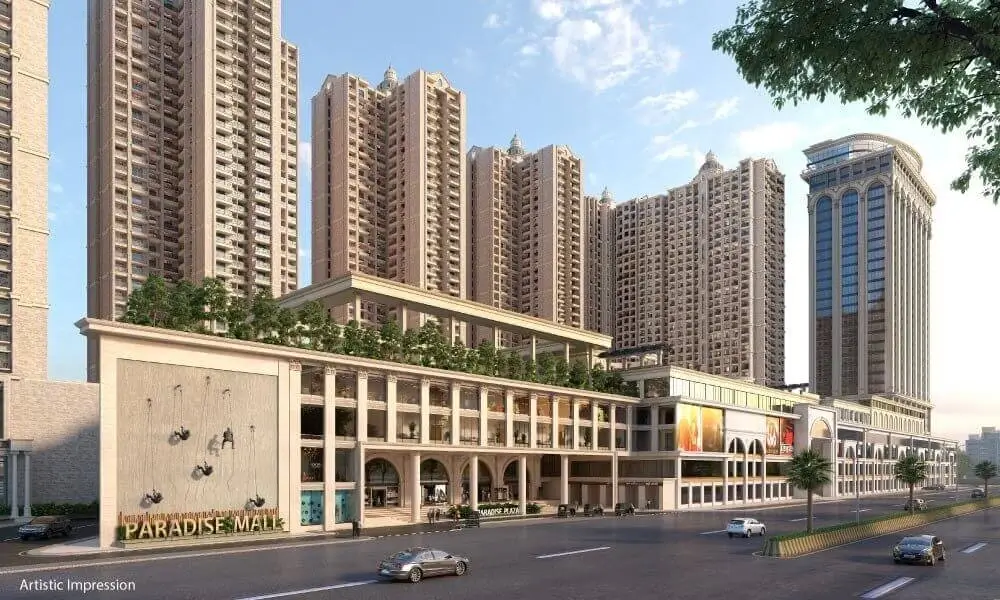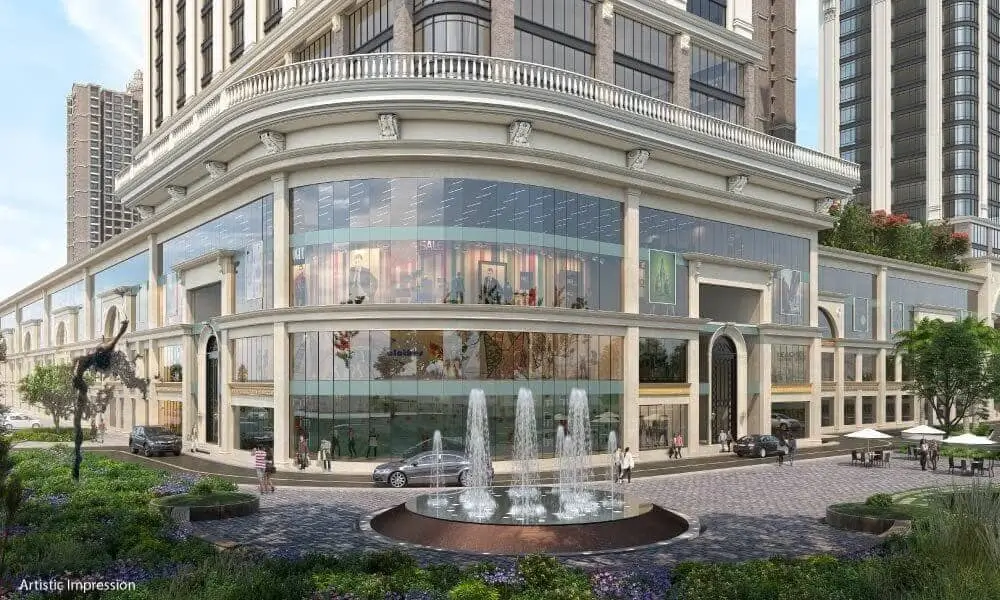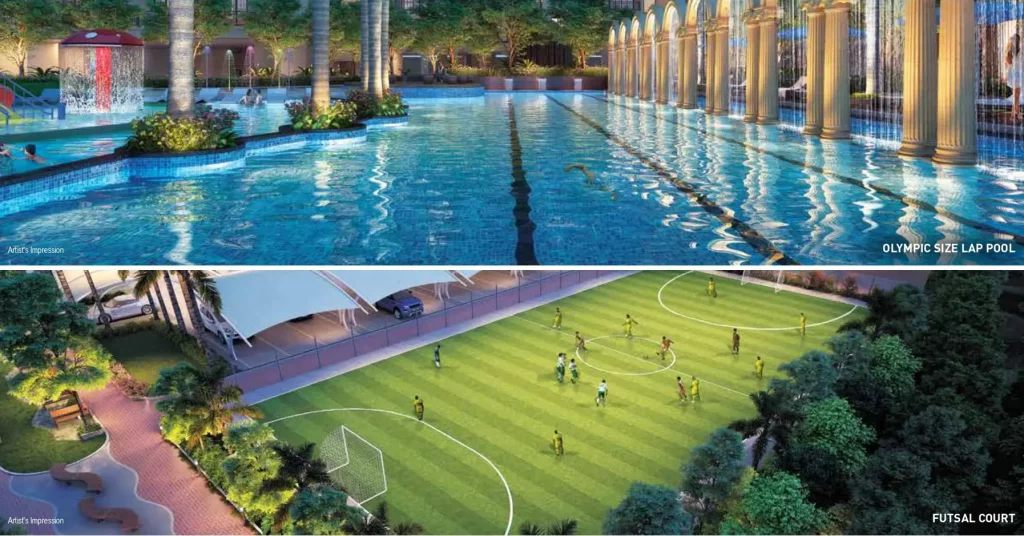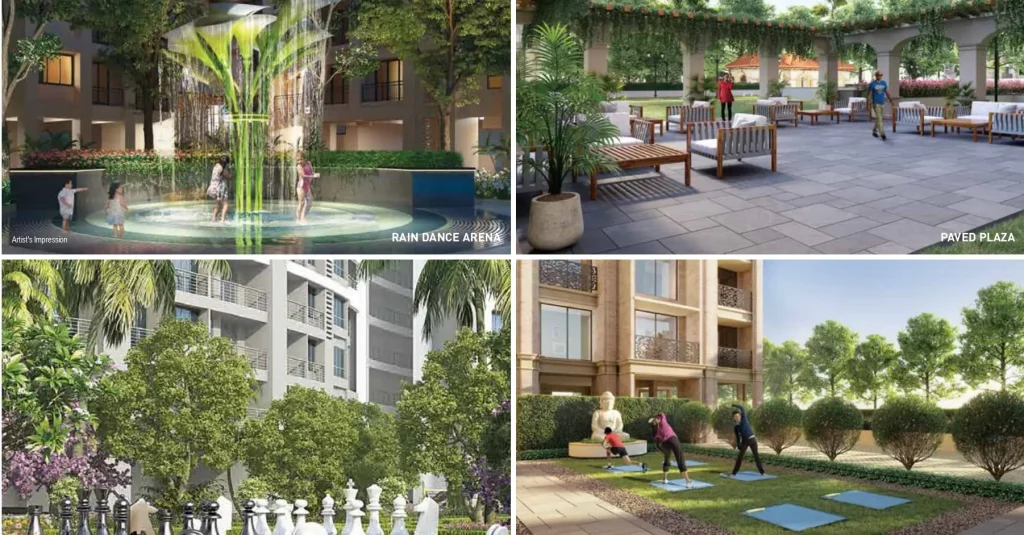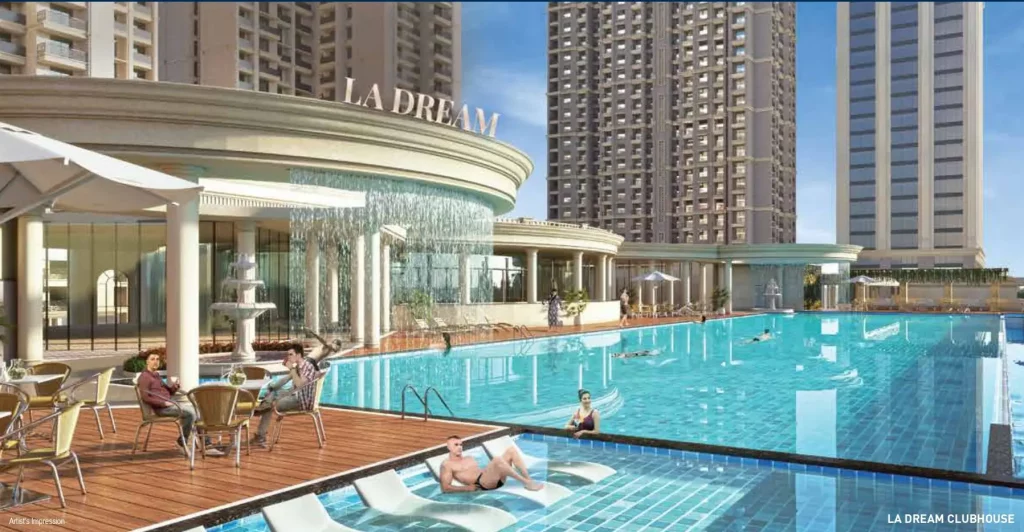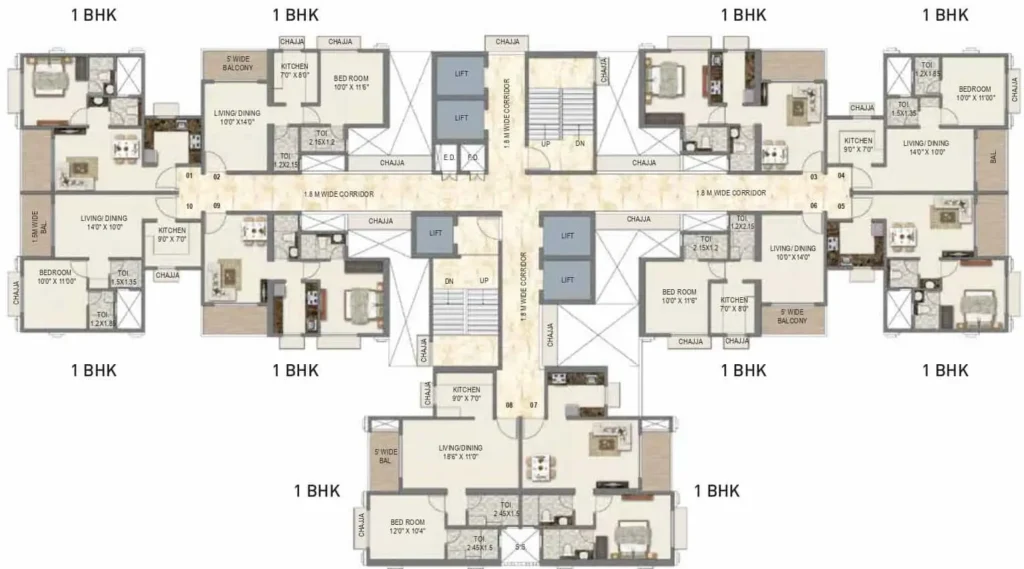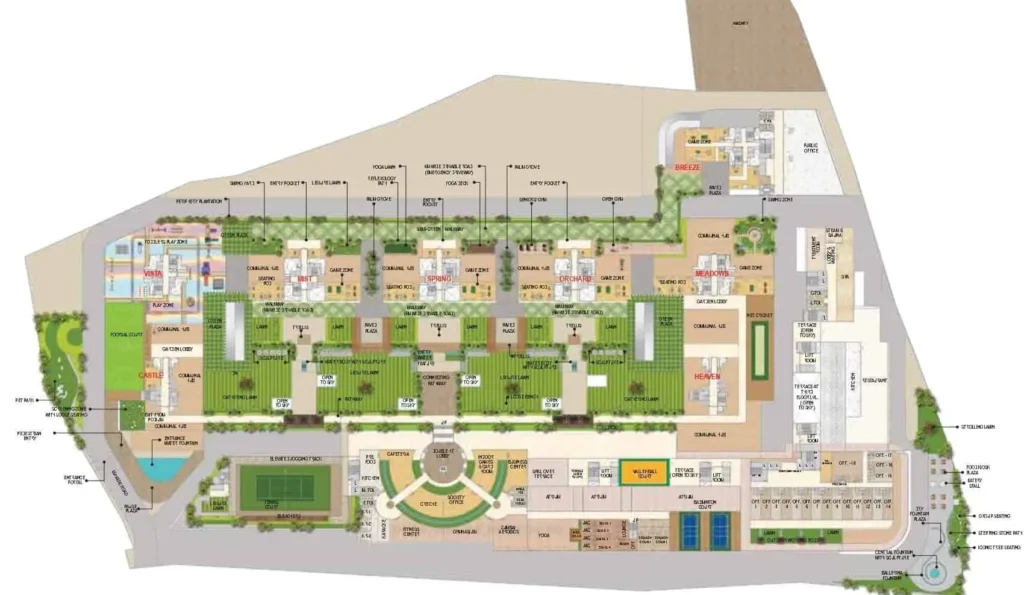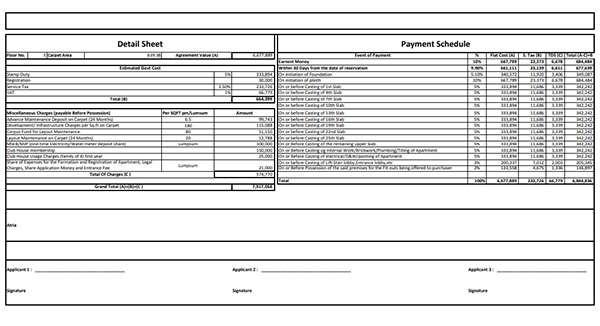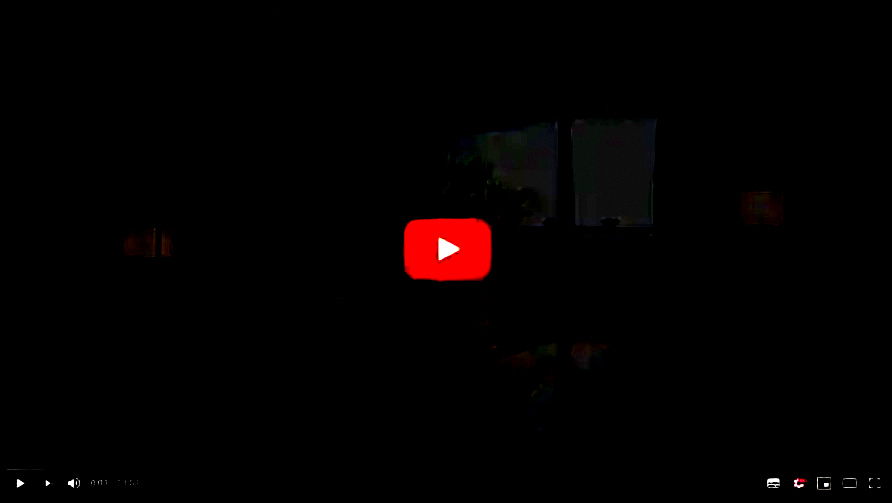Project Highlights
- 8 Magnificent G+35 Storey Residential Towers
- 1, 2, 2.5 & 3 BHK Global Luxury Homes
- Themed Landscaping Spread across Acres
- Lavish Club Life Experiences
- High-street Shopping Boulevard
- G+32 Storey Business Complex with Office Spaces
- G+3 Storey Building for Lifestyle Brand Stores in Premises
- G+23 Storey 5 Star Luxury Hotel
- MAHARERA REGISTRATION NO. P51700035191
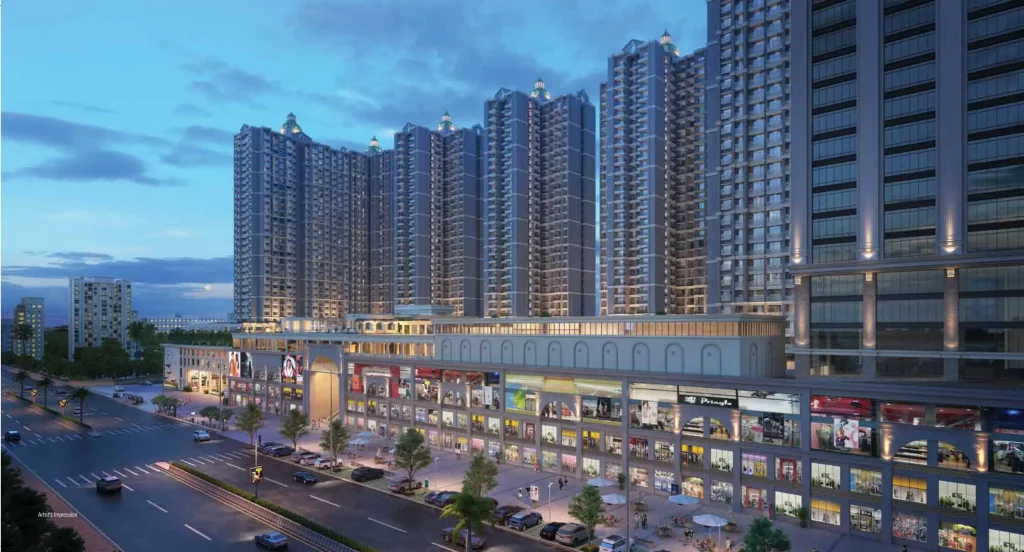
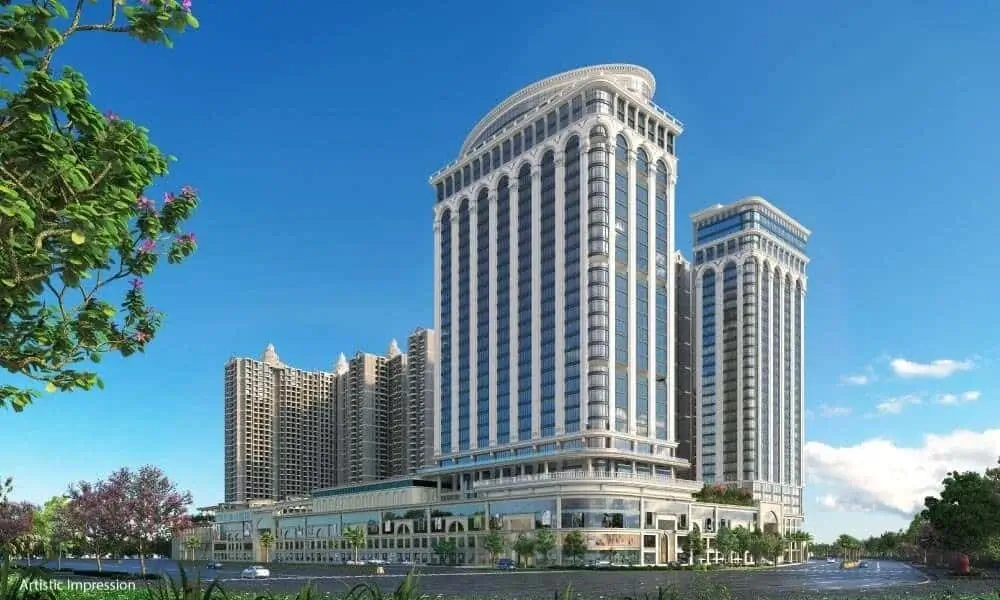
Sai World Dreams Dombivli An All-inclusive Global Community Life with Residential, Business & Retail Development
- 8 Magnificent G+35 Storey Residential Towers
- 1, 2, 2.5 & 3 BHK Global Luxury Homes
- Themed Landscaping Spread across Acres
- Lavish Club Life Experiences
- High-street Shopping Boulevard
- G+32 Storey Business Complex with Office Spaces
- G+3 Storey Building for Lifestyle Brand Stores in Premises
- G+23 Storey 5 Star Luxury Hotel
- MAHARERA REGISTRATION NO. P51700035191
- Sai World Dreams is located in a gated community of Kalyan-Shil Road and is one of the most prestigious projects of Paradise Group.
- The property is well-ventilated and spacious with 1, 2, 2.5, and 3 BHK residential formats.
- Sai World Dreams is themed landscaping lavishing maximum attention on its world-class luxuries, countless recreational avenues, and futuristic infrastructure development.
- The global lifestyle amenities at Sai World Dreams include green walkways, game zones, a unisex salon, swimming pool, health club, multi-purpose lawn, spill-over terraces, fitness center, library, and screening zone amongst others.
- The stylishly designed property offers good connectivity to the public, rail and road transportation in Thane city.
- Sai World Dreams is nestled in well-groomed greenery that ensures better air quality.
- The lavish club life experiences and high-street shopping boulevard are sure to give you an International lifestyle. Moreover, developing business zones, panoramic views, and the fastest-growing neighborhood helps you live the all-inclusive dream life.
- Sai World Dreams is strategically located in Dombivli East in the city of Thane and is a well-planned project.
- The prices for this diligently designed Sai World Dreams project are offered in the Rs. 44. 0 Lac – 1. 19 Cr range.
- The project is spread over a wide area of 4 Acre.
- This project has a total of 568 units.
- A world class Residential project, it is among the finest properties available around.
- The project is smartly constructed, and all the units are Under Construction.
- The property features various unit types as Flat, which are constructed to offer complete satisfaction.
- The property units offer a comfortable space, and vary in size from 1 BHK Flat (416. 0 Sq. Ft. – 416. 0 Sq. Ft. ), 2 BHK Flat (656. 0 Sq. Ft. – 656. 0 Sq. Ft. ), 3 BHK Flat (1043. 0 Sq. Ft. – 1043. 0 Sq. Ft. ).
- The project comprises of 3 towers, each of which has been carefully constructed.
- The launch date of this grand project is 01 April 2022.
- This well-constructed project is ready for possession as of 01 December 2026.
- The commencement certificate of the impressive Sai World Dreams project has been grantedIn addition to this, the occupancy certificate not granted.
- Sai World Dreams is a high-quality yet affordable residential project by Paradise Group.
- Subscribe to a fine living with amenities such as Pool with temperature control, Skydeck, Large Open space, Premium branded fittings, Banquet Hall, AEROBICS ROOM, Park, Meditation Area, Multipurpose Courts, Lift at Sai World Dreams.
- Strategically located, the complete address of this project is Dombivali East, Thane.
- The project’s pin code is 421203. With all modern conveniences at your disposal, Sai World Dreams will ensure a quality living experience.
- Sai World Dreams Floor Plan
- To gain an overview of the house structure, it is best to study the floor plans as these will give you a clear picture of the layout.
- The properties in Sai World Dreams have 3 types of configurations and are available in 3 layouts.
- If you opt for 1 BHK Flat, you will get floor plans in variety of sizes like 416 sq. ft super area.
- If you opt for 2 BHK Flat, you will get floor plans in variety of sizes like 656 sq. ft super area.
- The uniquely designed 3 BHK Flat comes in a variety of floor plans of 1043 sq. ft super area.
- Spacious balconies and well-fitted bathrooms ensure a ventilated environment in these configurations.
- To get an idea of the space covered, layout and room sizes, browsing through the floor plan would help.
- Multipurpose Hall
- Garbage Disposal
- Entrance Lobby
- Video Door Security
- Party Lawn
- Intercom
- CCTV
- Rain Water Harvesting
- 24×7 Security
- Children’s Play Area
- Lift(s)
- Swimming Pool
- Pet Grooming
- Lawn Tennis Court
- Jacuzzi
- Carrom
- Table Tennis
- Spa
- Senior Citizen Siteout
- Mini Theatre
- Sauna Bath
- Gazebo
- Chess Board
- Billiards/Snooker Table
- Club House
- Health Facilities
- Banquet Hall
- Multipurpose Room
- Indoor Games
- Aerobics Room
- Yoga/Meditation Area
- Squash Court
- Cricket Pitch
- Badminton Court
- Kid’s Pool
- Cycling & Jogging Track
- Library
- Gymnasium
- Internal Roads
- Meter Room
- Sewage Treatment Plant
- 24X7 Water Supply
- Landscaping & Tree Planting
- Fire Fighting System
- Water Conservation, Rain water Harvesting
- Storm Water Drains
- Solid Waste Management And Disposal
- Energy management
- Closed Car Parking
- Presenting Sai World Dreams a beautiful project, a well-planned living space which is the hallmark of thoughtfully laid out flats at reasonable prices.
- Sai World Dreams brings a lifestyle that befits royalty with its beautiful apartments at Dombivali Your home will now serve as a perfect get-away after a tiring day at work, as Sai World Dreams will make you forget that you are living in the heart of the city.
- These residential apartments in Dombivali offer luxurious homes that amazingly escape the noise of the city centre.
- The beautiful views and cross ventilation make your home a peaceful abode.
- In addition to that, there are a number of benefits of living in apartments with a good locality.
- Sai World Dreams is conveniently located at Dombivali to provide unmatched connectivity from all the important landmarks and places of everyday utility such as various well-known hospitals, educational institutions, super-marts, parks, entertainment spots, recreational centres and so on.
- When your loved ones are by your side, every moment is special
- Come home to the warmth and comfort of your abode.
- Spend some time with your kids or curl-up indoors and watch your favourite movie together.
- It’s time to make every moment count and create felicitous memories that last permanently.
- A vibrant neighbourhood for people of all kinds Sai World Dreams presents the best aspects of city life close to nature, and at a pace set by those notable residents living here.
- The development is a unique blend of attributes beyond concrete and steel that ensures a vibrant community will thrive here.
- Strategically constructed
- These residential apartments in Sai World Dreams are beautifully planned to keep in mind the architecture which can soothe your senses whenever you step into your house after a tiring day from work.
- It’s time to leading a new life
- Sai World Dreams along with its prime location earns supreme esteem to become one of the most prominent addresses you may want to live in.
- Not only just the architecture but the postcode leaves a lasting impression as well.
- A historic city with a favorable climate & air quality
- It is one of the prominent social centers of Thane & Mumbai
- Excellently connected with Thane, Kalyan, Navi Mumbai & Mumbai
- One of the first fully literate towns of entire Maharashtra
- Home of a mix-culture cosmopolitan population
- It’s a part of Dombivli-Kalyan Municipal Corporation
- Situated very close to its twin city Kalyan
- Excellent rail & road infrastructure across the city
- Maharashtra Industrial Development Corporation in proximity
- It is also a hub of computer software & numerous institutes
Location Overview
- Dombivali is a suburb in Thane.
- To its north lies Kalyan, Ulhasnagar towards east, Kolegaon to its south and Ulhas river &Dombivali west towards its west.
- Dombivali is a developing area with mix of residential and commercial properties.
- Affordability and upcoming connectivity to employment hubs are the key factors deriving demand in this area.
- Dombivli East is a mid segment locality situated in Mumbai. The pincode of this locality is 421201.
- This locality is near M I D C, Sagarli and Gograswadi. This locality has 2000+ properties to buy and 500+ properties to rent.
- The residents of Dombivli East rated this locality at 5/5 in terms of connectivity, whereas for safety, they rated it 4/5.
- Physical infrastructure
- It has good connectivity via road and rail. The area is serviced by Dombivali Railway station.
- The airport is around 50 km away.
- Dombivali Metro Station on proposed Line 12 (Kalyan ? Dombivali ? Taloja Line) would cater to the area is expected to be operational by 2021.
Social & retail infra
- Dombivali East has good mix of social and retail infrastructure.
- The locality has important schools like Omkar Cambridge International, Royal International, and Prabhakar Desai International School.
- The area has many nursing homes, hospitals and dispensaries like ICON Hospital, AIMS Hospital, RR Hospital & Research Centre and Manav Hospital.
- It also has many colleges like Pragati College of Arts & Commerce, Shivajirao S. Jondhale College of Engineering, and KV Pendharkar College.
- Few important malls & markets in the locality are City Mall, Bhagat Shopping Centre, Shantaram Shopping Complex, Xperia Mall, Metro Junction Mall and PP Chambers. Majority of the offices and retail markets are on Manpada Road, Rajender Prasad Road & Savarkar Road
Nearby employment hubs
- Dombivali East itself has comparatively limited employment opportunities. Major offices and markets are on Manpada Road, Rajender Prasad Road, Savarkar Road and other local roads.
- Nearby areas with significant employment opportunities within 20-30 minutes? drive from Dombiwali include Airoli, Mumbra, Navi Mumbai, and Thane.
- An upcoming tunnel road, starting from Airoli to Katai, is expected to improve the area’s connectivity to Airoli
- A 31-km Ring Road is anticipated to provide seamless connectivity from Dombivli to Titwala via Kalyan
- The upcoming station at Manpada on the Mumbai Metro Line 12 would connect Dombivli East to Kalyan and Taloja
- Planned widening of Kalyan-Shilphata Road would ease traffic movement on the stretch & towards the locality
- Plans to provide water tanks and increase the frequency of tankers to ensure adequate water supply in the region
- Hazardous industrial plants are planned to shift from Dombivli to combat the rising pollution
- Plans to provide water tanks and increase the frequency of tankers to ensure adequate water supply in the region
- Hazardous industrial plants are planned to shift from Dombivli to combat the rising pollution
- This urbanised suburb has excellent connectivity thanks to numerous modes of transportation and well-maintained roadways
- One can find buses, trains, autos, etc very easily and at every corner, at any time
- One can easily set up shop in Dombivli East by buying or renting a Commercial property here
- This region of Dombivli East has a lot of new properties which are still a work in progress
- Some roads are still under construction and will be fully developed
- Dombivli East is a popular suburb in Thane offering ample 1 BHK residential apartments in the premium budget segment
- Home to Dombivli MIDC, the locale also offers office arcades along Manpada Road, Rajendra Prasad Road & Savarkar Road
- Proximity to Dombivli Station on the Central Line of the Mumbai Suburban Railway
- Kalyan-Shilphata Road, Diva Manpada Road, Manpada Road and Kalyan Road provide seamless connectivity to Dombivli East
- Sound road connectivity and affordable rentals attract the tenant community to Dombivli East
- Premium housing supply by key real estate players such as Runwal Group and Lodha Group
- Orion Multispeciality Hospital, ICON Hospital and Life Care Hospital offer good healthcare infrastructure
- Lodha Xperia Mall, City Mall, and Empress Mall are some of the popular malls in the locality
- Oxford English School, GSB Mandal School, Model English and KDMC
- School are located in Dombivli East
- Children’s park, Rambhau Mhalagi Udyan and Nani Park are popular parks, offering recreational space in the area
- About 35 km from Chattrapati Shivaji Maharaj International Airport via Kalyan-Shilphata Road
- To serve people of different economic backgrounds, the region has a variety of transportation options including railways, buses, and auto-rickshaws
- Many roads are developed over the recent years in Mumbai
- Since a majority of roads are already developed, one can easily move from one place to another
- There are various types of schools like St. Therese Convent School, Ira Global School, and Vidya Niketan School
- There are many specialists who can be found in the nearby hospitals
Popular markets like Reliance SMART and D Mart could be found in Dombivli East - There are many types of coming and going from the Dombivli East region
Being a popular region, Dombivli East is well- lit within its major vicinity - There are instances where police patrolling has been conducted
“The parks like Dombivli Park, bhau kaka garden, etc. are kept up to date most of the times - The Dombivli East area is fairly clean, allowing people to walk freely under hygienic circumstances
- The area does experience pollution issues frequently
- Dombivli East has witnessed a significant low in terms of the prices making the rates easy on the pocket of many
- The Dombivli East area has a few office spaces which might be available at good prices
- The Dombivli East region is close to the Shill highway connecting this place to many others
- Dombivli railway station, Kopar railway station are nearby commute facilities available.
- Optilife Multispeciality Hospital, Shree Ashirwad Hospital Dombivli, Icon Hospital Thane are the prominent hospitals situated in and around Dombivli East.
- Other nearby amenities are SM5 Multiplex, which fulfill the recreational needs of the residents of the locality.
- The Average price for Apartments in Dombivli East is ₹ 6500.0/- per square feet. The Y-O-Y change in prices for Apartments is 10.7%.
- Most appreciated projects in this locality that you can consider for buying are Sai Balaji Estate at 21.6% YOY, Lodha Golflinks at 19.5% YOY, Lodha Panacea at 19.4% YOY.
- Projects like Lodha Casa Bella Gold, Lodha Casa Rio Dombivli East, Lodha Lakeshore Greens earns the highest annual rental yield in Dombivli East.
- P and T Colony, Sagarli, Azde Gaon, Nandivali Panchanand are some of the localities close to Dombivli East that are in the same price range to buy a flat.
- Average monthly rental range in Dombivli East is ₹7600-16900.
- There are 230+ affordable properties with rental value < ₹10000/month, 190+ mid-segment properties with rents ranging from ₹ 10000-13000/month and 180+ premium properties with rents > ₹13000/month.
- About Builder
- It’s been a long yet fruitful journey for Paradise Group. We began more than three decades ago with a clear aim of providing
lavish and appealing spaces for all to dwell. - We have come a long way after constructing more than 125 successful projects across Navi Mumbai as of today’s date.
- This rendezvous of more than 31 years has made us a team of highly experienced construction experts.
- Keeping abreast with the latest technology and implementing world-class techniques are the reasons why our structures are not just luxuriously designed marvels, but also perfect specimens of ‘beauty with quality.
- With structures that are a beautiful mix of high-end luxuries and modern amenities and pose an elegant touch of culture,
we have attempted to make this world a better place to live in. - Our past has been glorious and made us proud in
constructing 5 Million Sq. Ft. of land area that gave our customers the best places to live an enhanced life. - At present we are developing over 12.5 Million Sq. Ft. of land area across prime locations of Navi Mumbai and Mumbai like Kharghar, Panvel, Taloja, Ulwe, Kalyan NX, Dombivli and Lonavala providing highly innovative, state-of-the-art construction for the classes
as well as the masses. - With an extremely progressive attitude, today we are forging ahead towards a bright future with a massive land bank of another 12.5 Million Sq. Ft. of through which we are committed to bring in a big change in present housing concepts.
- We are sure that our sincere efforts towards making this world a ‘Paradise’ will definitely become a pleasant reality in the near future.
Q. What type of locality is Dombivli East, Mumbai?
- If you are considering buying a property in Dombivli (East), you should know that it is a Mid Segment locality with average prices around Rs 6500.0.
Q. What is the average price per square feet in Dombivli East, Mumbai?
- The average price per square feet in Dombivli (East) is Rs. 6500.0
Q. Which are the nearby schools in Dombivli (East)?
- Nearby schools in Dombivli (East) are Shantinagar School, Tilak Nagar Vidya Mandir High School, DNC High School Ground, South Indian School, S.H. JONDHALE SCHOOL.
Q. Which are the nearby hospitals in Dombivli (East)?
- Nearby hospitals in Dombivli (East) are Optilife Multispeciality Hospital, Shree Ashirwad Hospital Dombivli, Icon Hospital Thane, Aarogyam Hospital Thane, Pmrs Ace Children’s Hospital.
Q. What is the average Rent of 1 bhk in Dombivli (East)?
- The average Rent of 1 bhk in Dombivli (East) is Rs. 9200 – 10300.
Q. What is the average Rent of 2 bhk in Dombivli (East)?
- The average Rent of 2 bhk in Dombivli (East) is Rs. 11900 – 12600.
Q. What is the average Rent of 3 bhk in Dombivli (East)?
- The average Rent of 3 bhk in Dombivli (East) is Rs. 16400 – 17400.
Sai World Dreams Dombivli
Book site Visit TodayExperience the Dream World of Comforts, Happiness & Peace for Your Entire Family
- Open Air Gymnasium
- Jogging Track
- Yoga Plaza & Sitting
- Futsal Court
- Meditation Lawn
- Lap Pool with Trainer
- Multipurpose Court
- Net Cricket Pitch
- Lawn Tennis Court
- Poolside Loungers
- Rain Dance
- Dry Fountains
- Landscape Garden
- Plantations & Water Bodies
- Well-designed Pet Park
- Exclusive Open-air
- Chess Play Area
- Designer Gazebos for Relaxation
- Senior Citizen Chit-chat Zone with Sit-outs
- Kids Pool with Water Play Station
- Celebration Lawn
- Amphitheatre
- Musical Pavilion
- Kids Play Area
- Sunken Pool Bar
- Cafeteria
- Temple
- Well-equipped Gymnasium
- Banquet Hall for Celebrations
- Indoor Games Arena with Snooker, Pool table,
Carrom, Table Tennis & Foosball - Private Theatre with DTH
- Spa with Steam, Sauna & Jacuzzi
- Indoor Badminton Court
- Air-conditioned Squash Court
- Karaoke Studio
- Simulator Golf
- Health Zone for Zumba & Aerobics
- Well-stocked Library & Reading Zone
Where is the Sai World Dreams Project Exactly Located?
- This Project is Located in at Shilphata Dombivli for the exact location check out the Google My Business Location
How Many Towers are there in Sai World Dreams Dombivli Project?
- Total 8 Towers are there with G+35 Storey Buildings on 15 Acres of Land Parcel
When Will be the Possession of this Project?
- As Per RERA the Possession of the project will be Dec 2025
What are the different Carpet Area Size Available in this Project?
- 1 BHK has 457 Sq. Ft. Carpet, 2 BHK Has 711, 720, 730, 825 Sq. Ft. Carpets, 3 BHK Has 1194, 1313 Sq. Ft. Carpets
Sai World Dreams Dombivli Connectivity
- Kalyan-Shil Road – 0 Min
- Dombivli Railway Station – 12 Mins
- Upcoming Kalyan- Taloja Metro – 2 Mins
- Multimodel Corridor – 1 Min
- Navi Mumbai Airport – 25 Mins
- Ira Global School – 2 mins
- Omkar Cambridge International School – 8 Mins
- Sriram School – 4 mins
- Ryan International School – 5 mins
- Shree Ashirwad Hospital Dombivli 0.3 km
- Icon Hospital Thane 0.4 km
- Optilife Multispeciality Hospital 0.5 km
- Aarogyam Hospital Thane 0.5 km
- Orion Multispeciality Hospital 0.5 km
- Pmrs Ace Children’s Hospital 0.6 km
- Suyash Hospital Dombivali 0.6 km
- Platinum Hospital 0.7 km
- Kaveri Hospital 0.8 km
- Anish Hospital 0.8 km
- Shubhanand Malvani lajat 1.4 km
- The Bombay Fries 1.6 km
- Om Sai Chinese Corner 2.6 km
- Port Royal 3.4 km
- Dwarka Hotel 3.8 km
- Samrat Hotel 4.4 km
- Kushala Paradise 4.5 km
- Hotel Chetna 5.0 km
- McDonald’s 8.3 km
- Kokan Ratna 8.7 km
- Kopar railway station 3.1 km
- Thakurli railway station 3.5 km
- Dombivli railway station 3.7 km
- Kopar railway station 4.8 km
- Kalyan junction railway station 6.1 km
- Dativali railway station 6.7 km
- Nilaje railway station 7.5 km
- Vithalwadi railway station 9.0 km
- Diva junction railway station 9.0 km
- Shahad railway station9.2 km
- Sai Baba Mandir 0 km
- P&T Colony Hanuman Temple 1.2 km
- Swami Samarth Math 1.5 km
- Ayre road cha maharaja 1.8 km
- Small Shiva Temple 1.8 km
- H P Katai Petrol Pump 4.4 km
- HP PETROL PUMP –
- SAI PETROLEUM -4.6 km
- Inaam masjid 5.0 km
- Madina Tabligi Masjid 5.1 km
- SM5 Multiplex 5.3 km
Sai World Dreams Dombivli Location
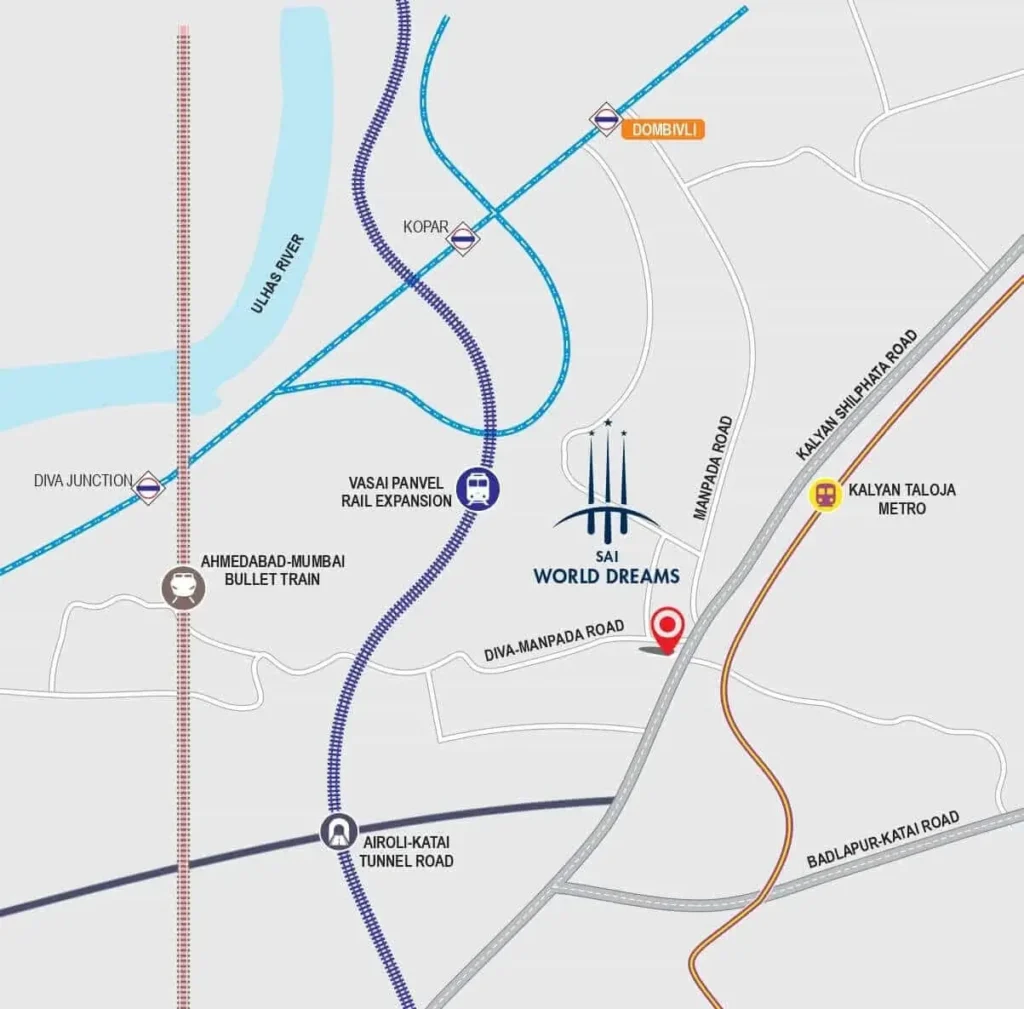
Paradise Sai World Dreams Presented by houses of heavens, All images and details are for reference purpose only, developers and houses of heavens team has all rights to make the changes as per updates.
Contents
