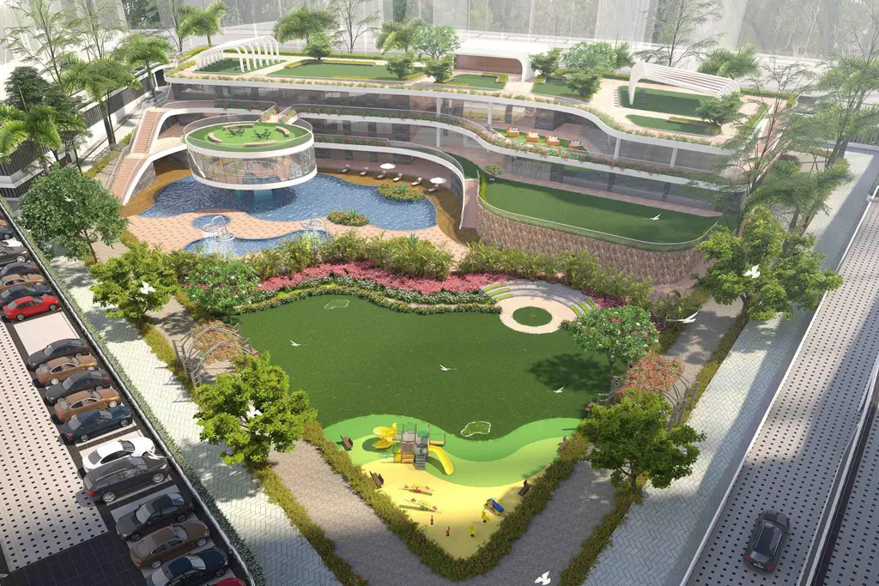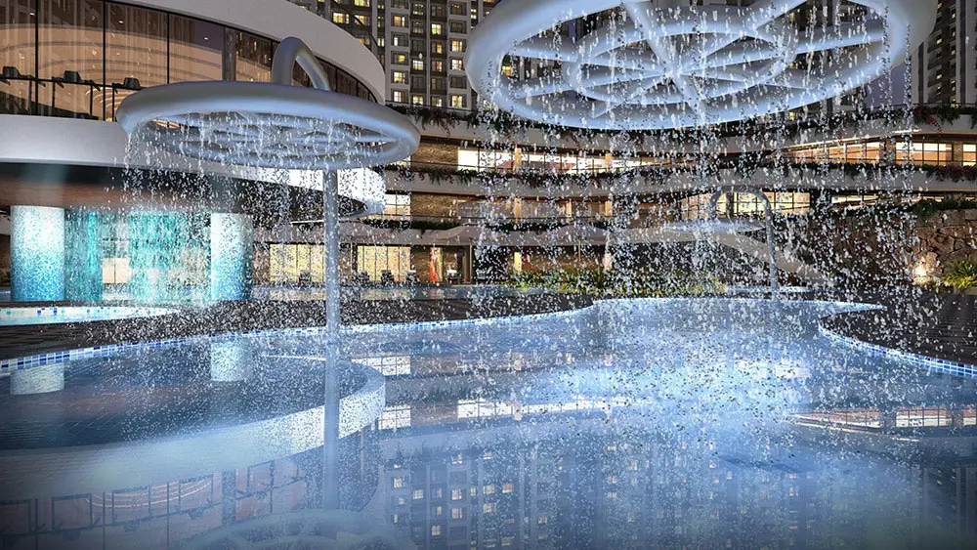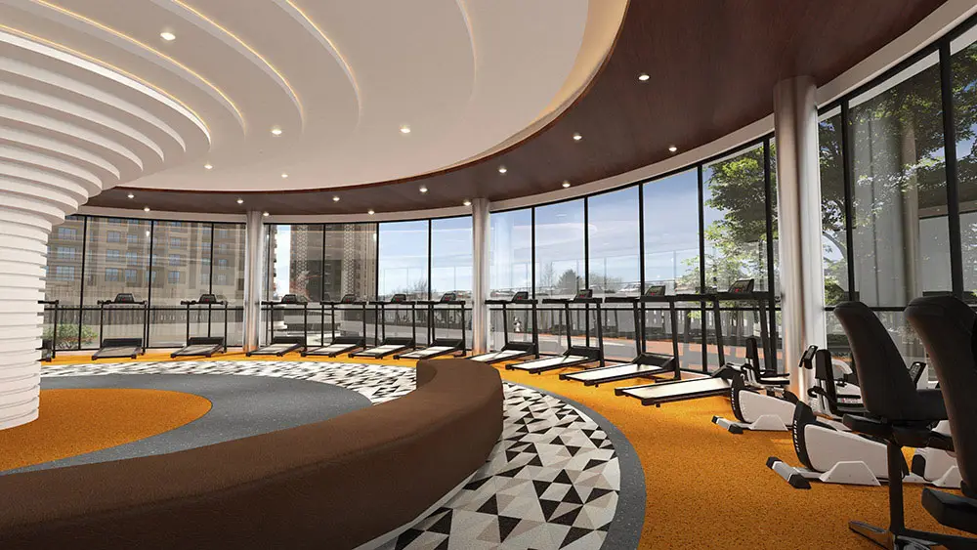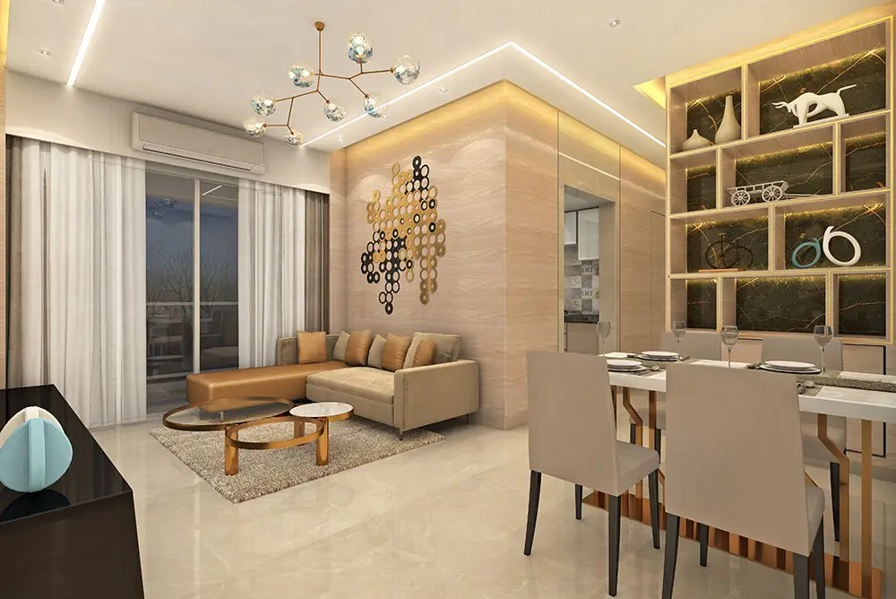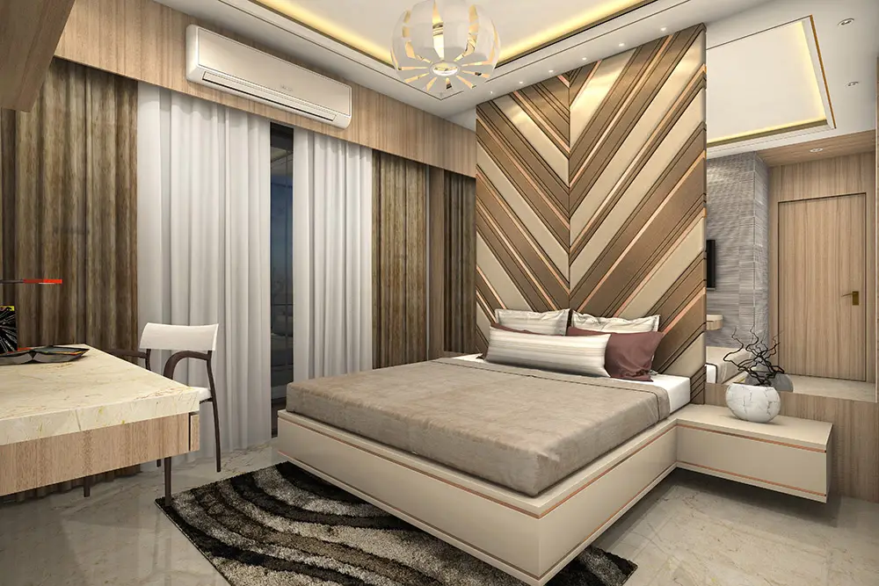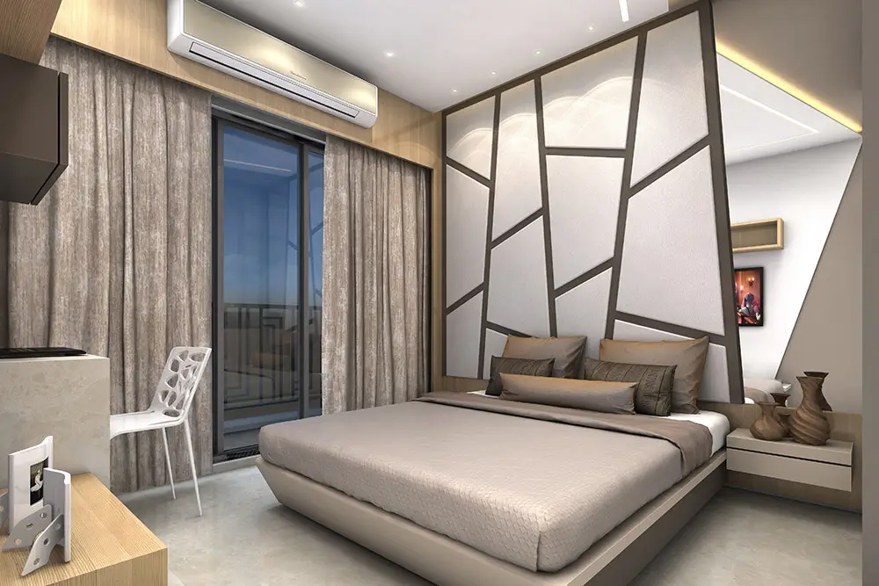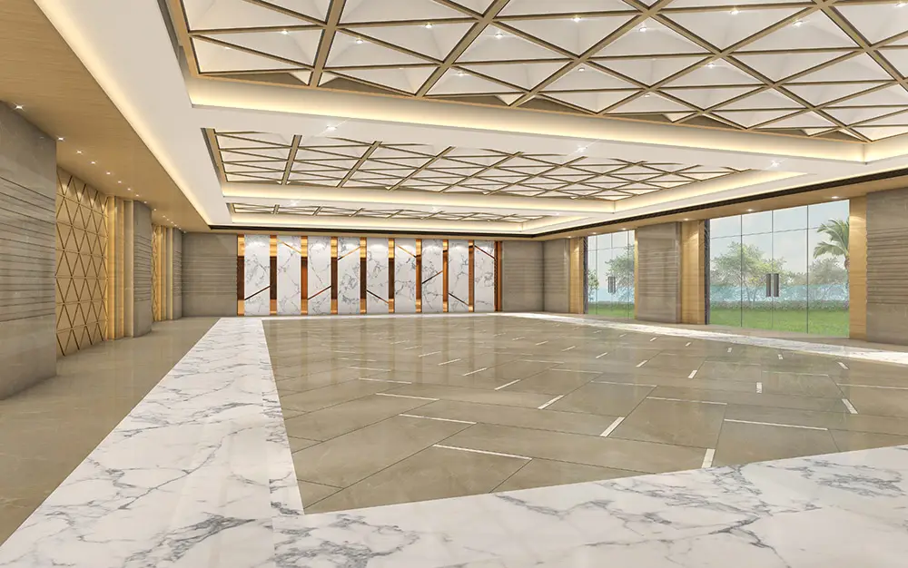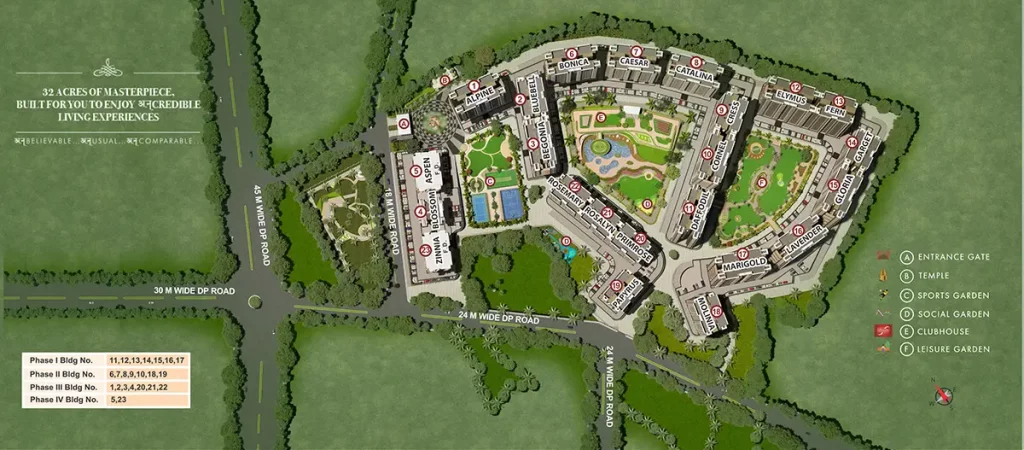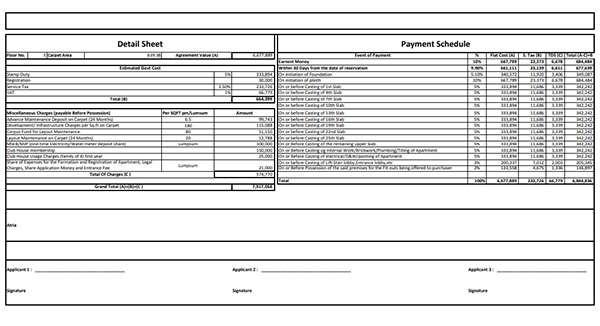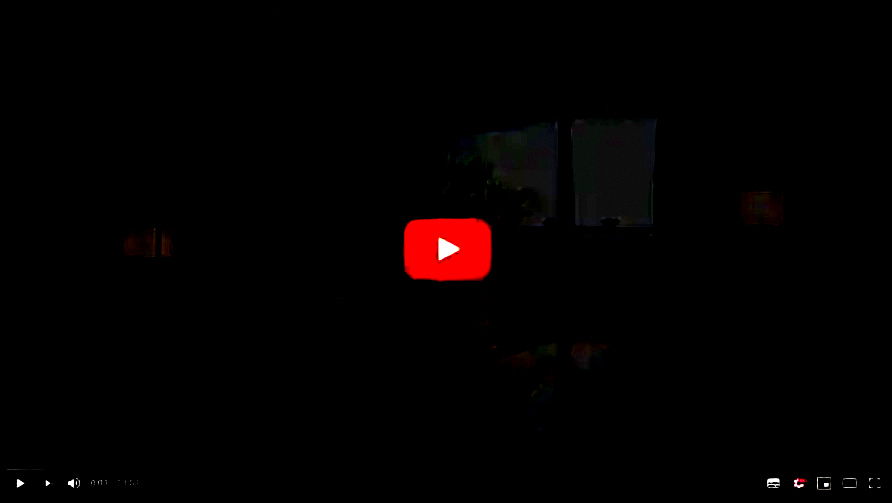Regency Anantam Dombivli
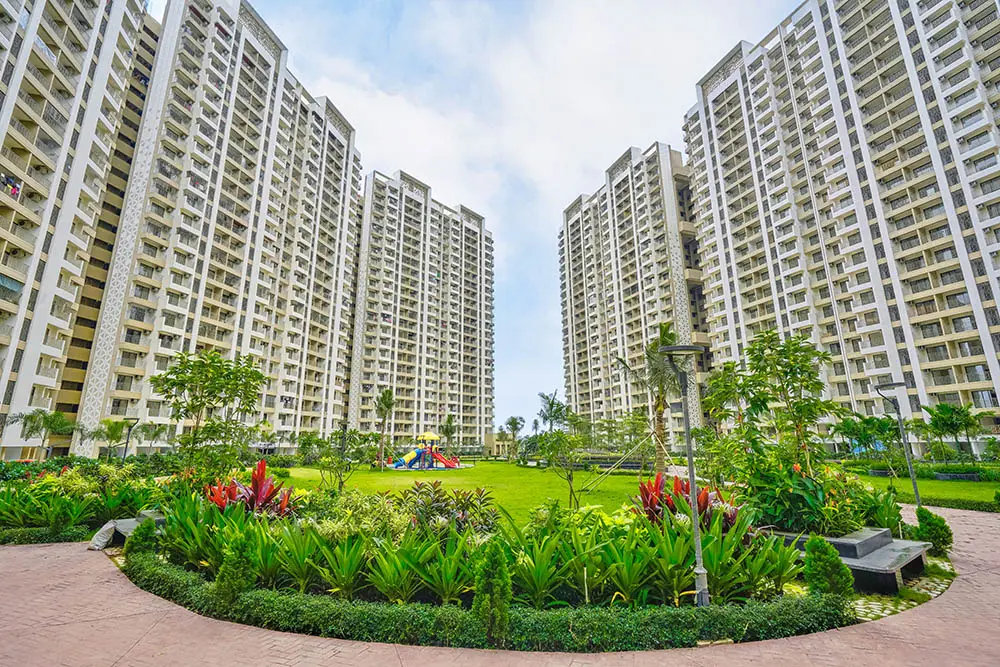
Regency Anantam Dombivli Project Highlights
- Towers Divided into 4 Phases
- Lush Green Complex Spread Across 32 Acres (Approx)
- All towers either facing the garden or open area / clubhouse view
- 1, 2 & 3 BHK apartments with sundeck
- Lavishly spacious homes
- All rooms with air-conditioner
- 3 themed gardens 3 level clubhouse
- Convenient shopping
- MAHA RERA No : P51700017874
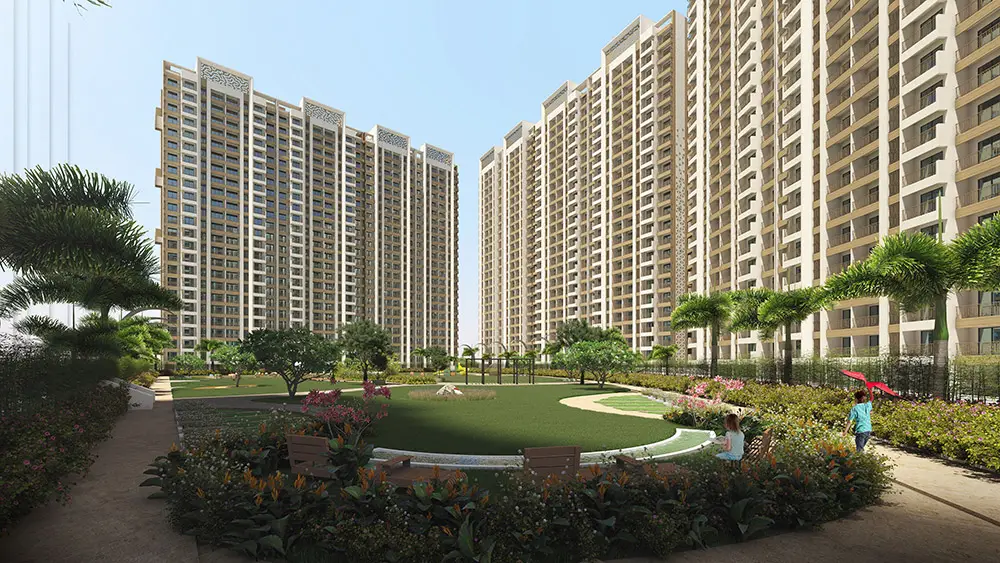
Book Site Visit Today
Regency Anantam Dombivli Amenities
- In Regency Anantam Dombivli We deliver what we commit and we commit what we can deliver
- Regency Anantam Dombivl is the crowning glory of Regency Group’s journey of 19 long years.
- A manifestation of the Group’s mission and vision of delivering inimitable quality through unmatched performance, Regency Anantam is uncomparable in its every feature and facet. Spread across 32 acres, Regency Anantam offers a lifestyle highlighted by spacious 1 and 2 BHK apartments with sundecks and air-conditioners, open areas, 3 themed gardens and a colossal clubhouse.
- The magnificent verve doesn’t come at the cost of convenience; Regency Anantam is just 2.9 kms. from Dombivli station!! It’s Truly uncomparable…
Regency Anantam Dombivli Living Room
- FLOORING
800 mm branded vitrified tiles • Branded tiles for flooring in sun deck - WALL FINISHING
Interna was with gypsum finish • Decorative ceiling in the flat • Plastic emulsion paint in the entire flat • Oil paint in bathrooms above the lintel level - DOOR
Good quality wooden frame with all paint finish flush doors with both side laminate & decorative fitting - WINDOW
aluminum sliding windows • Mosquito net shutter in all windows • Photo frame, granite window sill in entire flat - ELECTRIFICATION
Concealed copper wiring with circuit breakers • Fans and tube lights • Split AC in all the bedroom & living area • Telephone and cable TV points • Inverter provision • Video door provision
Regency Anantam Dombivli Bedroom
- FLOORING
- 800 mm X 800 mm branded vitrified tiles • Branded tiles for flooring in sun deck
- DOOR
- quality wooden frame with oil paint finish Designer flush doors with both side laminate & decorative fitting
- WINDOW
- Iodized aluminum sliding windows Mosquito net shutter in all windows Photo frame, granite window sill in entire flat
- WALL FINISHING
- Inferno was with gypsum finish Decorative ceiling in the flat Plastic emulsion paint
- ELECTRIFICATION
- Concealed copper wiring with circuit breakers • Fans and tube lights • Split AC in all the bedroom & living area • Telephone and cable TV points
Regency Anantam Dombivli BATHROOMS
- Solar water connection in each flat • One geyser in each flat of reputed brand • C-PVC concealed piping • Designer tile flooring and dado up to lintel level • Oil paint in bathrooms above the lintel level • Jaguar or equivalent brand CP fittings • Best quality sanitary ware with flush valve • Tube light and mirror in all bathrooms • Exhaust fan in all bathrooms • Washbasin with granite counter in all bathrooms
Regency Anantam Dombivli KITCHEN
- Parallel kitchen granite platform with SS sink and drain board • Water purifier of reputed brand • Grills provided in kitchen • Designer tile dada above platform up to lintel level • Designer tile in the deck up to lintel level • R.C.C. loft in kitchen • Washing machine provision in kitchen sun deck • Granite stone fixed for water dispenser
Regency Anantam Dombivli SPORTS GARDEN
- Joggers track
- Lawn
- Gazebo
- Benches
- Grass pavers
- Special two – way seating
- Box cricket
- Tennis court
- Multipurpose court
- Skating Rink
Regency Anantam Dombivli LEISURE GARDEN
- Jogger’s park
- Pathway feature
- Trellis
- Senior citizen zone
- Green walkers
- Acupressure pathway
- Yoga/meditation pavilion
- Zen garden
- Feature landscape circle with seating
- Butterfly garden
Regency Anantam Dombivli SOCIAL GARDEN
- Playing is as much an integral part of childhood as is learning and education. Take pride in all round development of your kid.
Regency Anantam Dombivli CLUB HOUSE – LOWER GROUND LEVEL
- Swimming pool with deck area
- Kids’ pool
- Mini-theatre
- Badminton court – 2 nos.
- Steam and massage rooms (ladies and gents separate)
- Ladies parlour
- Squash court
Regency Anantam Dombivli CLUB HOUSE – GROUND LEVEL
- Double height entrance lobby with reception
- Community hall with kitchen, lawn & waiting area
- Central attractive oval gymnasium above swimming pool for unisex
- Creche room with waiting area
- Separate gents & ladies gymnasium
- Business center
- Aerobics / zumba
- Garden sit out
Regency Anantam Dombivli CLUB HOUSE – UPPER LEVEL
- Indoor games (chess, snooker, table tennis, carrom, billiards etc.)
- Meditation / yoga room
- 3D video parlour for kids / adults
- Music room
- Cafeteria with library
- Indoor and outdoor cafeteria connected to kitchen
- 12D theatre
- Golf simulator
- Net cricket
- Regency Anantam Dombivl Situated at the centre of the economic triangle of Navi Mumbai, Thane and Kalyan, these Residential properties in Kalyan is a well-planned locality in Mumbai with a cosmopolitan culture.
- There are Several important industries and IT parks are in the vicinity and have further led to the growth of upcoming New property in Kalyan directly contributing to Mumbai Real Estate.
- Residential Projects in Kalyan have today emerged as one of the most promising destinations in the Mumbai real estate market.
- While most other areas of Mumbai offer properties at skyrocketing prices, this Dombivli New property offers property at pocket-friendly prices, thus making it a popular suburb.
- Convenience Of Location Comes Complementary
Several Major Neighborhood’s Of Mumbai Can Be Easily Accessed From The Properties In Kalyan. Agra Road And National Highway 4. - Municipal Corporation (Kdmc) Runs The Local Bus Transport Service (Kdmt) In The Area. All This Makes Commuting Easy.
- The Growth Corridor After Having Made The Bandra Kurla Complex, Mmrda Is Looking At Making Another Bkc Kind Of New Property In Kalyan.
- A Draft Submitted By The Builders In Dombivli, New Project To The State Government Has Been Approved. In Its Draft Proposal, MMRDA Has Divided The 27 Villages In Kalyan Dombivli Region Into 4 Zones Namely Residential, Commercial, Industrial And Forest.
- The Residential Property In Kalyan Even Has A Freight Corridor And A 100-metre Long Multi-modal Corridor. Developers Have Even Proposed 45 Meters, 24 Meters, 12 And 6 Meters Wide Roads Running Across This Growth Centre. This Preliminary Plan By Kalyan Dombivli New Property Head Has Been Approved By The State Government.
- Dombivli A Bouquet Of Infrastructure Projects New Projects In Kalyan Will Be Close To The Proposed Kalyan-taloja Metro, The Longest At 25 Kms With 18 Stations Which Will Benefit Some Important Industrial Centres In The Region.
- It Will Reduce The Journey Timings By 70 Percent As Compared To Road, And Reduce Road Traffic Congestion By Upto 35 Percent. Also, The Proposed Kalyan-Shilphata Road Expansion Will Benefit All Residential Projects In Kalyan Directly By Ensuring Smooth And Better Connectivity.
- There Is Also A Freeway Connecting Airoli To Kalyan To Improve Connectivity. The Virar-alibaug Multi-modal Corridor Aims To Provide Connectivity Between Mmr And Alibaug. Moreover, A 1.3 Km Long Mankoli-motagaon Bridge Connecting Kalyan With Dombivli Railway Station Is Also Proposed.
- Runwal Gardens is located at Kalyan-Shilphata Road in Dombivli East. With many important industries and IT parks in the vicinity, it has further led to the growth of upcoming properties in Dombivli. Contributing to the Mumbai real estate market. Dombivli station is a few kilometers away from the property and D Mart, also close to the project, gives you a good advantage.
- 21 years ago Regency Group started its journey in the realm of real estate with an aim to create its own niche by virtue of performance and quality. Under astute leadership of its founder and pioneer Mr. Mahesh Agarwal- Chairman and Managing Director of Regency Group. Regency Group has spread it wings and has grown to reach the sky in terms of stature and success. The Group’s emphasis and focus on quality, quantity and efficiency has earned it enviable reputation as a player that performs with its head on its shoulders and eyes on the future.
- Riding on its solid and strong moral fibre, Regency Group has developed over 13 million sq. ft., constructed over 20+ projects, built over 12, 500 homes and given possession to over 17,000 families. The statistics pertain to geographies like Thane, Navi Mumbai, Kalyan, Dombivali, Kharghar, Panvel, Ulhasnagar, Titwala, Lonavala and Pune where the Group has effectively created its own place in the hearts of the connoisseurs of luxury.
- Incorporated in the year 2001 with the core objective of giving new dimension to the concept of fine living, Regency Group comes up with creations which have transformed lives and lifestyles in more ways than one.
- Through the years, Regency Group has evolved with time but without compromising on its performance which has been pivotal to the trust that the Group has garnered for itself till date.
- Dombivli East is a popular suburb in Thane offering ample 1 BHK residential apartments in the premium budget segment
- Home to Dombivli MIDC, the locale also offers office arcades along Manpada Road, Rajendra Prasad Road & Savarkar Road
- Proximity to Dombivli Station on the Central Line of the Mumbai Suburban Railway
- Kalyan-Shilphata Road, Diva Manpada Road, Manpada Road and Kalyan Road provide seamless connectivity to Dombivli East
- Sound road connectivity and affordable rentals attract the tenant community to Dombivli East
- Premium housing supply by key real estate players such as Runwal Group and Lodha Group
- Orion Multispeciality Hospital, ICON Hospital and Life Care Hospital offer good healthcare infrastructure
- Lodha Xperia Mall, City Mall, and Empress Mall are some of the popular malls in the locality
- Oxford English School, GSB Mandal School, Model English and KDMC School are located in Dombivli East
- Children’s park, Rambhau Mhalagi Udyan and Nani Park are popular parks, offering recreational space in the area
- About 35 km from Chattrapati Shivaji Maharaj International Airport via Kalyan-Shilphata Road
- To serve people of different economic backgrounds, the region has a variety of transportation options including railways, buses, and auto-rickshaws
- Many roads are developed over the recent years in Mumbai
- Since a majority of roads are already developed, one can easily move from one place to another
- There are various types of schools like St. Therese Convent School, Ira Global School, and Vidya Niketan School
- There are many specialists who can be found in the nearby hospitals
- Popular markets like Reliance SMART and D Mart could be found in Dombivli East
- There are many types of coming and going from the Dombivli East region
- Being a popular region, Dombivli East is well- lit within its major vicinity
- There are instances where police patrolling has been conductedThe parks like Dombivli Park, bhau kaka garden, etc. are kept up to date most of the times
- The Dombivli East area is fairly clean, allowing people to walk freely under hygienic circumstances
- The area does experience pollution issues frequently
- Dombivli East has witnessed a significant low in terms of the prices making the rates easy on the pocket of many
- The Dombivli East area has a few office spaces which might be available at good prices
- The Dombivli East region is close to the Shill highway connecting this place to many others
Regency Anantam Dombivli Connectivity
- Dombivli railway station, Kopar railway station are nearby commute facilities available.
Regency Anantam Dombivli Infrastructure
- Optilife Multispeciality Hospital, Shree Ashirwad Hospital Dombivli, Icon Hospital Thane are the prominent hospitals situated in and around Dombivli East.
- Other nearby amenities are SM5 Multiplex, which fulfill the recreational needs of the residents of the locality.
Investment insights to Buy
- The Average price for Apartments in Dombivli East is ₹ 6500.0/- per square feet. The Y-O-Y change in prices for Apartments is 10.7%.
- Most appreciated projects in this locality that you can consider for buying are Sai Balaji Estate at 21.6% YOY, Lodha Golflinks at 19.5% YOY, Lodha Panacea at 19.4% YOY.
- Projects like Lodha Casa Bella Gold, Lodha Casa Rio Dombivli East, Lodha Lakeshore Greens earns the highest annual rental yield in Dombivli East.
- P and T Colony, Sagarli, Azde Gaon, Nandivali Panchanand are some of the localities close to Dombivli East that are in the same price range to buy a flat.
Rental Insights
- Average monthly rental range in Dombivli East is ₹7600-16900.
- There are 230+ affordable properties with rental value < ₹10000/month, 190+ mid-segment properties with rents ranging from ₹ 10000-13000/month and 180+ premium properties with rents > ₹13000/month.
Location Overview
- Dombivali is a suburb in Thane.
- To its north lies Kalyan, Ulhasnagar towards east, Kolegaon to its south and Ulhas river &Dombivali west towards its west.
- Dombivali is a developing area with mix of residential and commercial properties.
- Affordability and upcoming connectivity to employment hubs are the key factors deriving demand in this area.
- Dombivli East is a mid segment locality situated in Mumbai. The pincode of this locality is 421201.
- This locality is near M I D C, Sagarli and Gograswadi. This locality has 2000+ properties to buy and 500+ properties to rent.
- The residents of Dombivli East rated this locality at 5/5 in terms of connectivity, whereas for safety, they rated it 4/5.
Physical infrastructure
- It has good connectivity via road and rail. The area is serviced by Dombivali Railway station.
- The airport is around 50 km away.
- Dombivali Metro Station on proposed Line 12 (Kalyan ? Dombivali ? Taloja Line) would cater to the area is expected to be operational by 2021.
Social & retail infra
- Dombivali East has good mix of social and retail infrastructure.
- The locality has important schools like Omkar Cambridge International, Royal International, and Prabhakar Desai International School.
- The area has many nursing homes, hospitals and dispensaries like ICON Hospital, AIMS Hospital, RR Hospital & Research Centre and Manav Hospital.
- It also has many colleges like Pragati College of Arts & Commerce, Shivajirao S. Jondhale College of Engineering, and KV Pendharkar College.
- Few important malls & markets in the locality are City Mall, Bhagat Shopping Centre, Shantaram Shopping Complex, Xperia Mall, Metro Junction Mall and PP Chambers.
- Majority of the offices and retail markets are on Manpada Road, Rajender Prasad Road & Savarkar Road
What type of locality is Dombivli East, Mumbai?
- If you are considering buying a property in Dombivli (East), you should know that it is a Mid Segment locality with average prices around Rs 6500.0.
What is the average price per square feet in Dombivli East, Mumbai?
- The average price per square feet in Dombivli (East) is Rs. 6500.0.
Which are the nearby schools in Dombivli (East)?
- Nearby schools in Dombivli (East) are Shantinagar School, Tilak Nagar Vidya Mandir High School, DNC High School Ground, South Indian School, S.H. JONDHALE SCHOOL.
Which are the nearby hospitals in Dombivli (East)?
- Nearby hospitals in Dombivli (East) are Optilife Multispeciality Hospital, Shree Ashirwad Hospital Dombivli, Icon Hospital Thane, Aarogyam Hospital Thane, Pmrs Ace Children’s Hospital.
What is the average Rent of 1 bhk in Dombivli (East)?
- The average Rent of 1 bhk in Dombivli (East) is Rs. 9200 – 10300.
What is the average Rent of 2 bhk in Dombivli (East)?
- The average Rent of 2 bhk in Dombivli (East) is Rs. 11900 – 12600.
What is the average Rent of 3 bhk in Dombivli (East)?
- The average Rent of 3 bhk in Dombivli (East) is Rs. 16400 – 17400.
Regency Anantam Dombivli Sample Flat Images
Download All Sample Flat ImagesRegency Anantam Dombivli Floor Plan
Download Master PlanRegency Anantam Dombivli Connectivity
- Omkar Cambridge Internation School: 1 km
- NES International School: 1.7 kms
- Royal International School: 3.3 kms
- Hello Kids Divine: 3.7 kms
- Guardian School: 3.7 kms
- Vidya Niketan School: 4.1 kms
- Ira Global School: 4.8 kms
- School: 5 kms
- AIMS Hospital: 900 meters
- Kamat Hospital for Women: 1.1 kms
- Neptune Super Speciality: 1.2 kms
- Shivam Hospital: 1.8 kms
- Maitri Charitable Trust: 2.1 kms
- PMC Bank: 1.7 kms
- SBI Dombivli East Branch: 2.3 kms
- Andhra Bank: 2.4 kms
- Axis Bank: 3 kms
- Dombivli Nagari Sahakari Bank: 3.2 kms
- Greater Bank: 3.8 kms
- lahabad Bank: 4.2 kms
- City Mall: 850
- Empress Mall: 2.7 ms
- HP World: 3 kms Metro
- Junction Mall: 3 kms
- D Mart: 3.6 kms
- Xperia Mall: 6.8 kms
- Mahadev Mandir: 2.3 kms
- Shree Gaondevi Mandir: 2.7 kms
- Shaptashrungi Devi Temple: 3.2 kms
- Datta Mandir: 3.2 kms
- Shani Mandir: 3.5 kms
- Nandi Palace: 210 meters
- Suyog Hotel: 400 meters
- Prasad Food Divine: 2.8 kms
- Dominos Pizza: 2.9 kms
Regency Anantam Dombivli Location
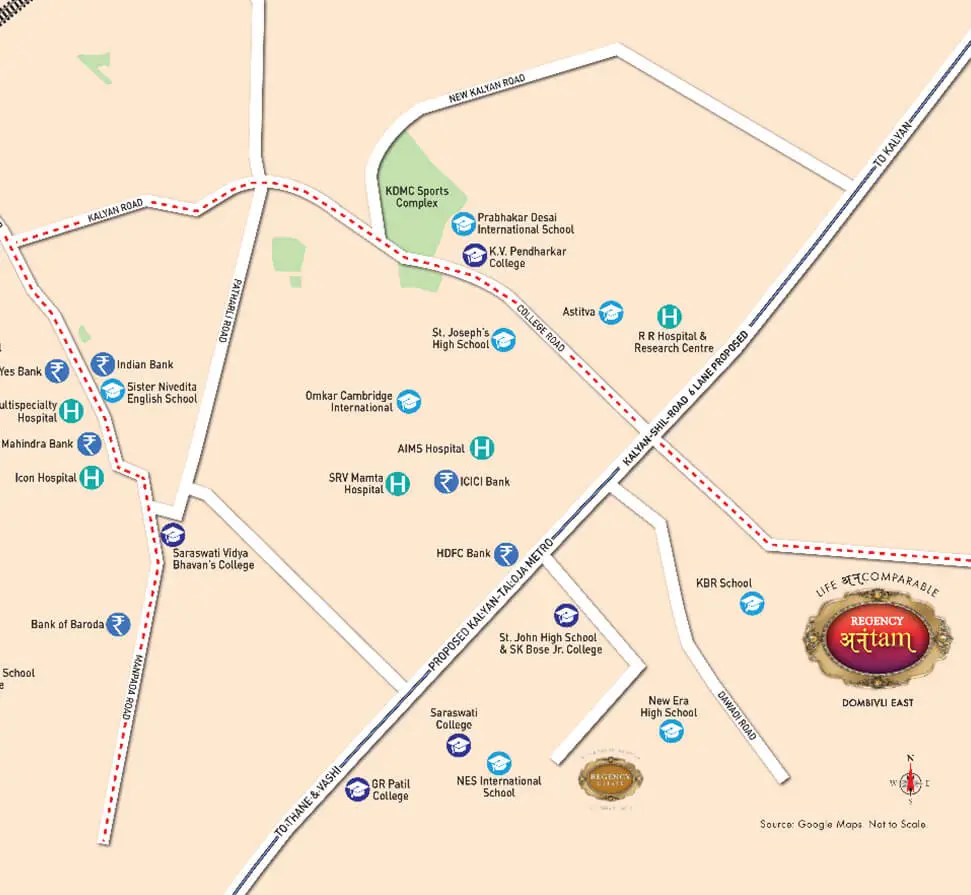
Regency Anantam Dombivli Presented by houses of heavens, All images and details are for reference purpose only, developers and houses of heavens team has all rights to make the changes as per updates.
Contents


